- JEFFREY LANDMAN DESIGNS - OBJECT - ROOM - BUILDING - TEXT -
B.01
THE FOLDING CLIFFS
Type:
MIT Core 3 Studio
Professor:
Sheila Kennedy
Date:
Fall 2018
The Folding Cliffs is a winery sited above a large escarpment on a steep south-facing hill in Valle de Guadalupe, Baja, a water-scarce region with an extremely sensitive ecology. In this remote and challenging location, the project proposes a lightweight architecture that augments the monumental possibilities latent in earth and rock.
The proposal is a ground plane and a roof. The ground is excavated and upholstered with a high-strength geo-textile; it holds cellar and fermentation tanks at a stable temerature. The roof is a weighted cable system constructed by filling fire-hose with sand processed on site; it provides shade and catches wind.
The existing cliff was surveyed and augmented via a process of physical modeling, 3-D scanning and digital manipulation. The rocks are both used as found objects, and altered to support the roof.
The existing precedent for wineries in Valle De Guadalupe is schizophrenic: in the flood plain, luxury delopments, funded by foreign conglomerates, employ extractive agricultrual and labor practices. On the hillsides, local winemakers use low-tech biodynamic principles to make wines that are in sync with the territory’s climate. But it is the large wineries that draw tourists, and much needed capital to the community.
This winery attempts to hold in tension the conflicting concerns of the industry and the region. It is entriely open to whomever makes the journey up its steep path. Its amphitheaters sponsor both local gatherings and paid-for events. Its shaded canopy is both a destination and a gateway to a network of hiking paths that continue into the mountains. By inventing a paradigmatic method for building on steep, rocky terrain, the project aims to democratize the region’s as yet undeveloped heights.
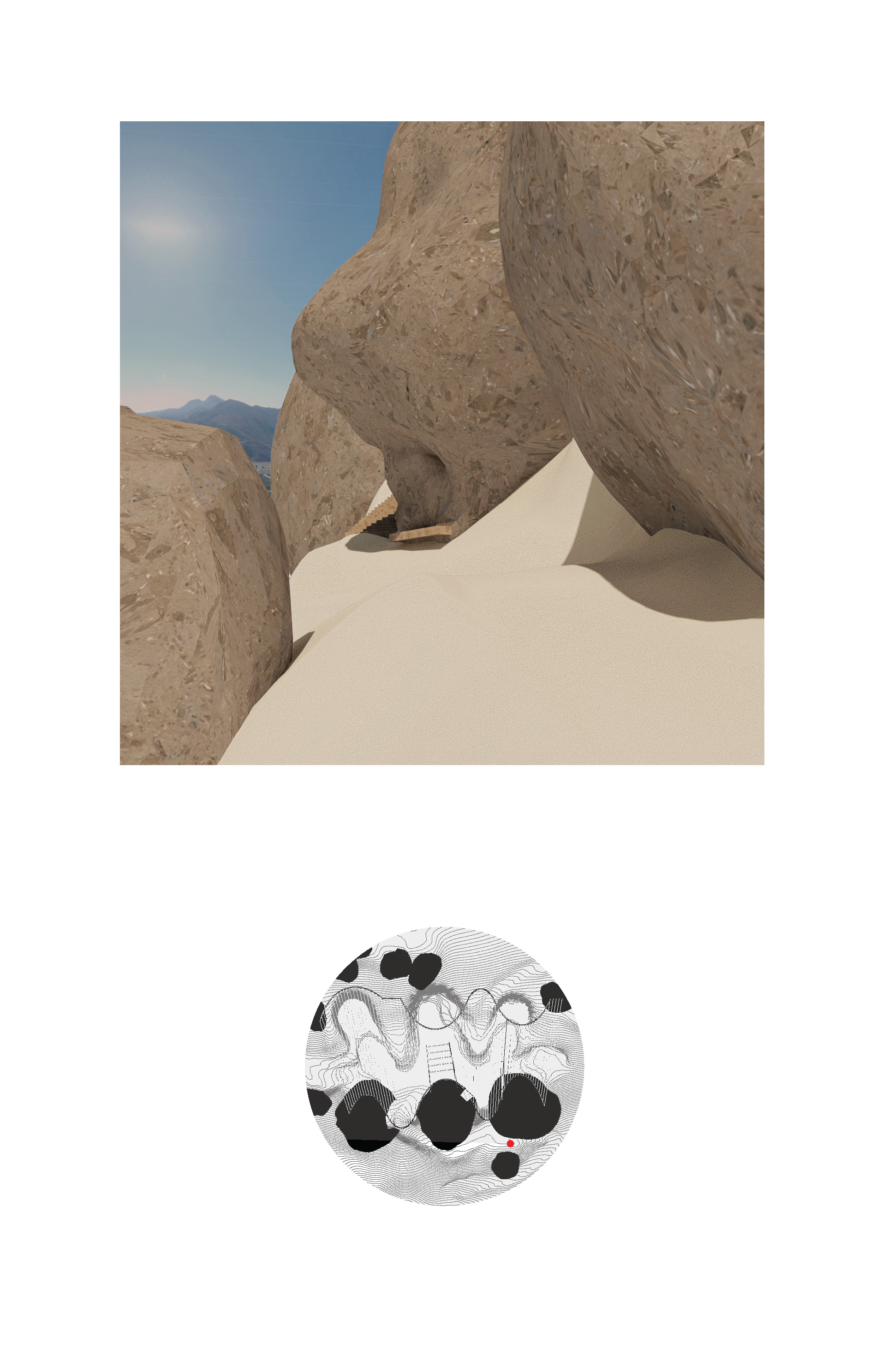
01. approach view
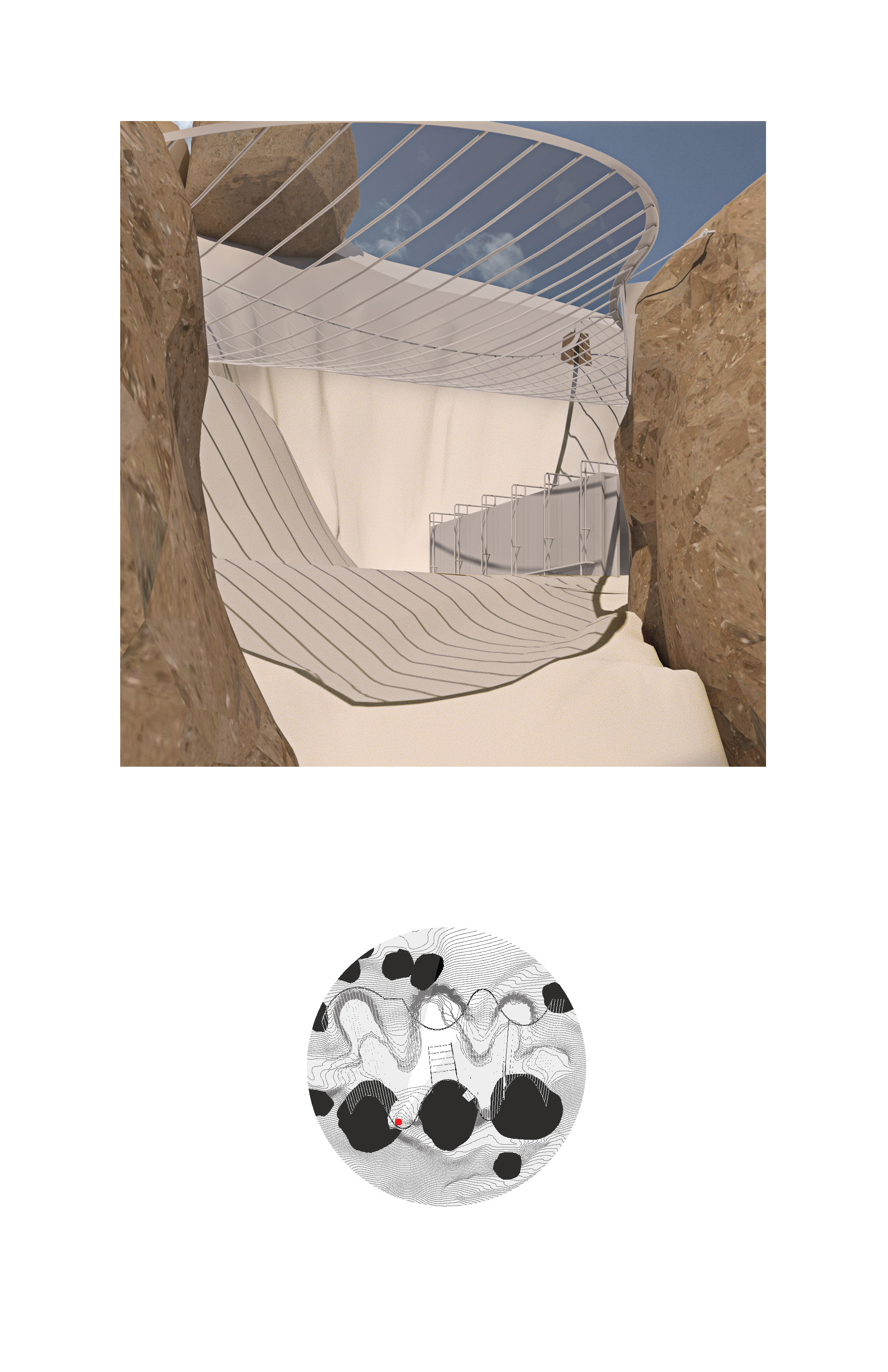
02. entrance view
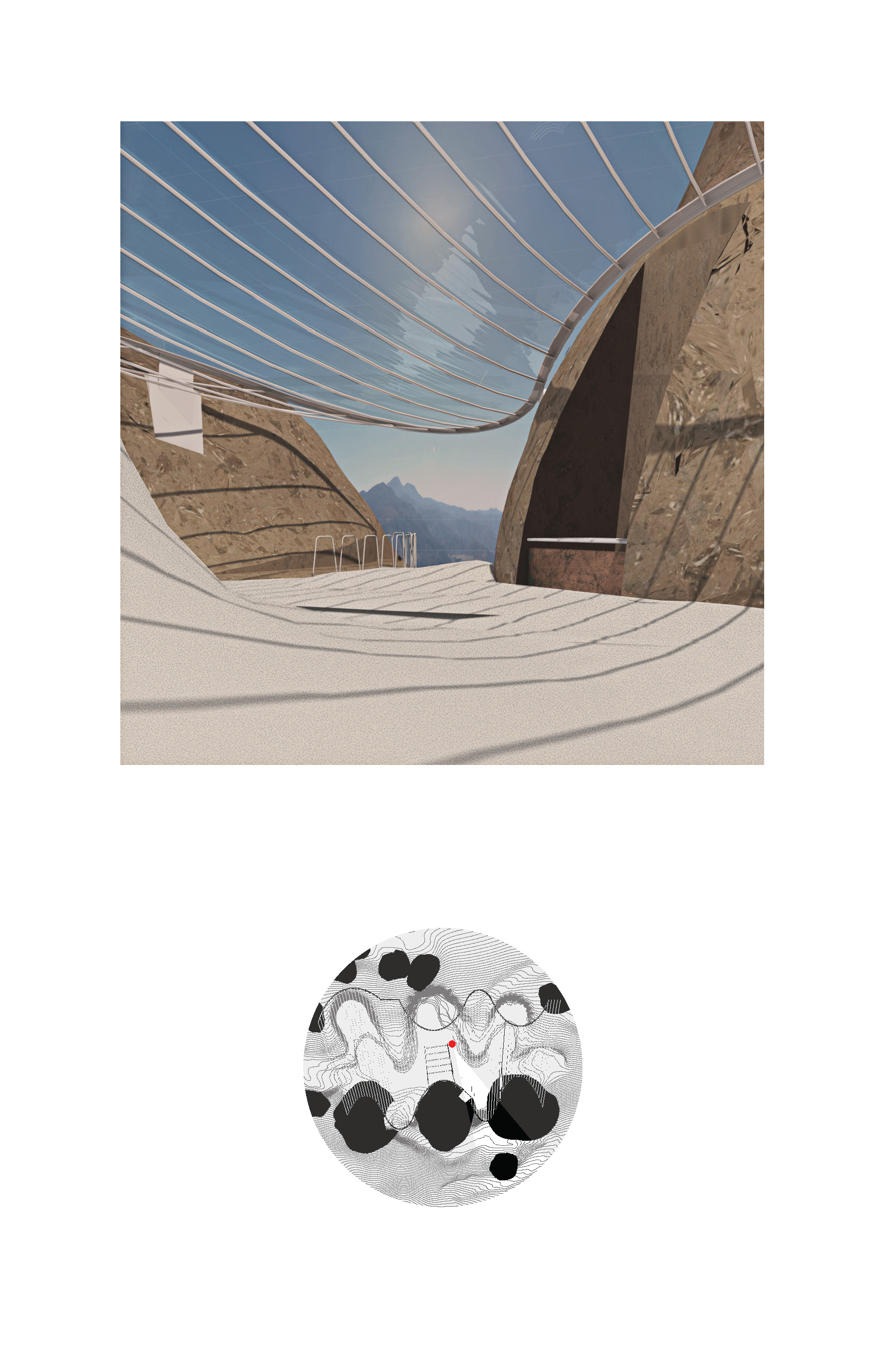
03. interior view
 04. cellar view
04. cellar view
05. view beyond

06. view above

07. 1/8” scale model
 08. 1/8” scale model, detail
08. 1/8” scale model, detail
09. site model
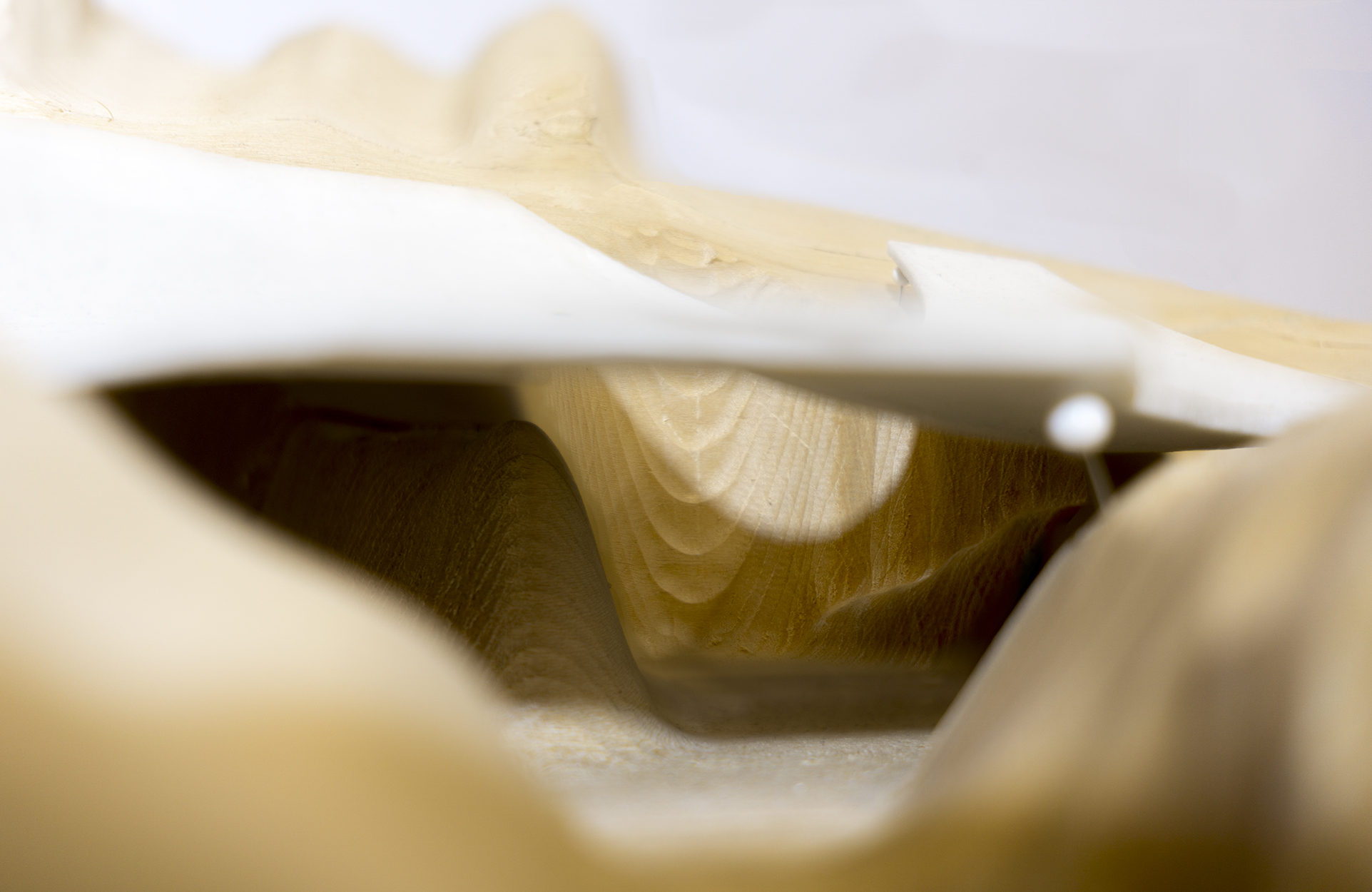
10. site model, detail
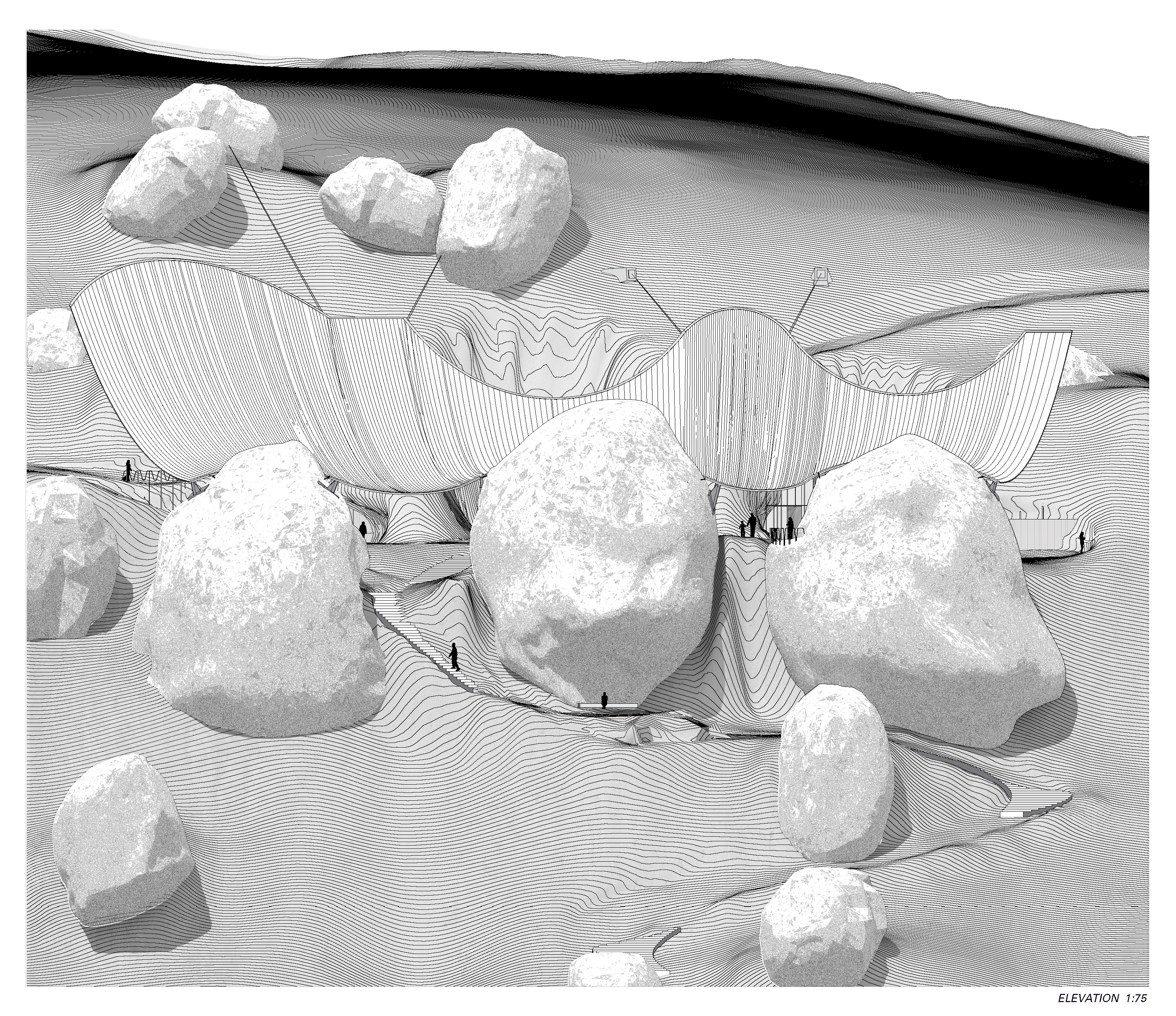 01. elevation
01. elevation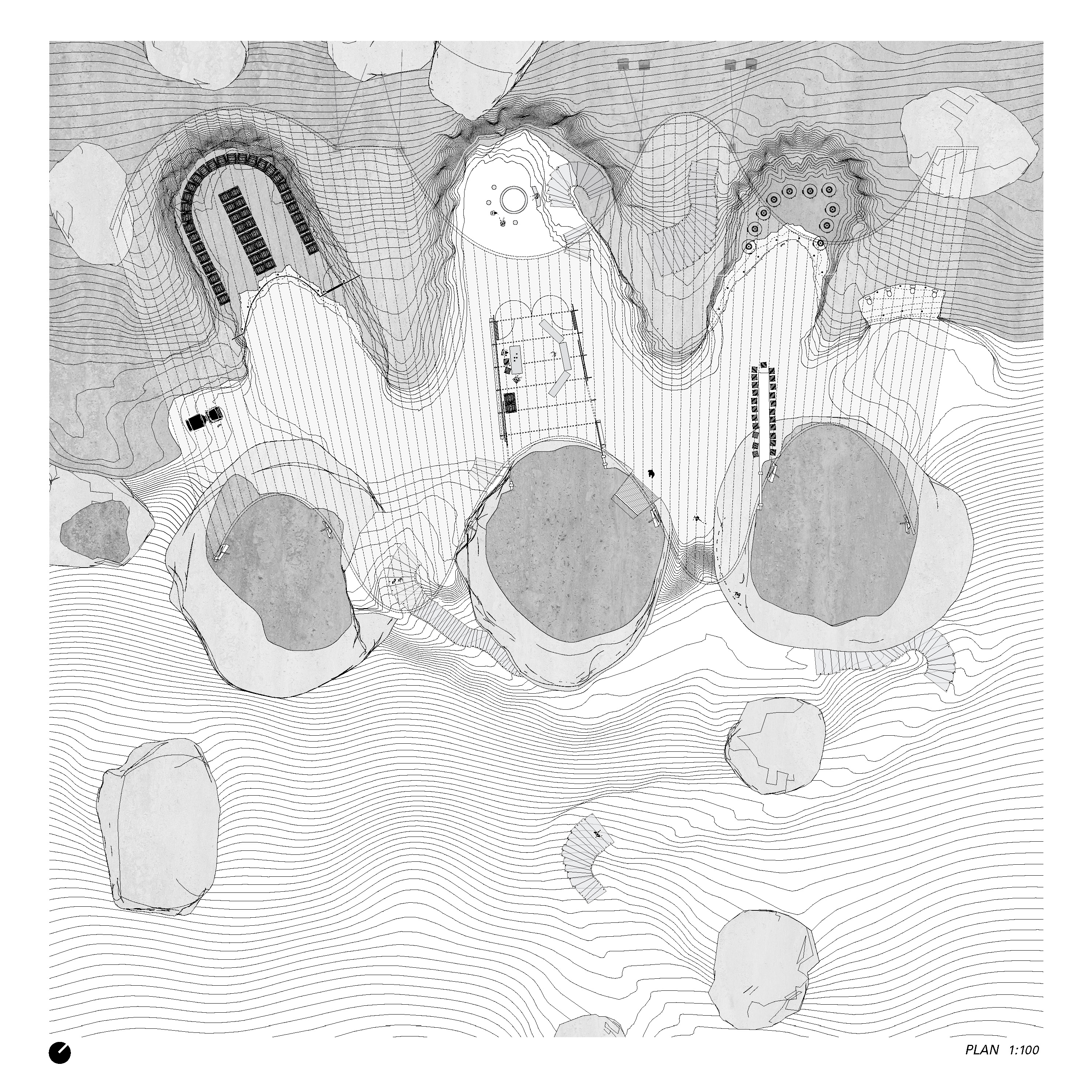
02. plan
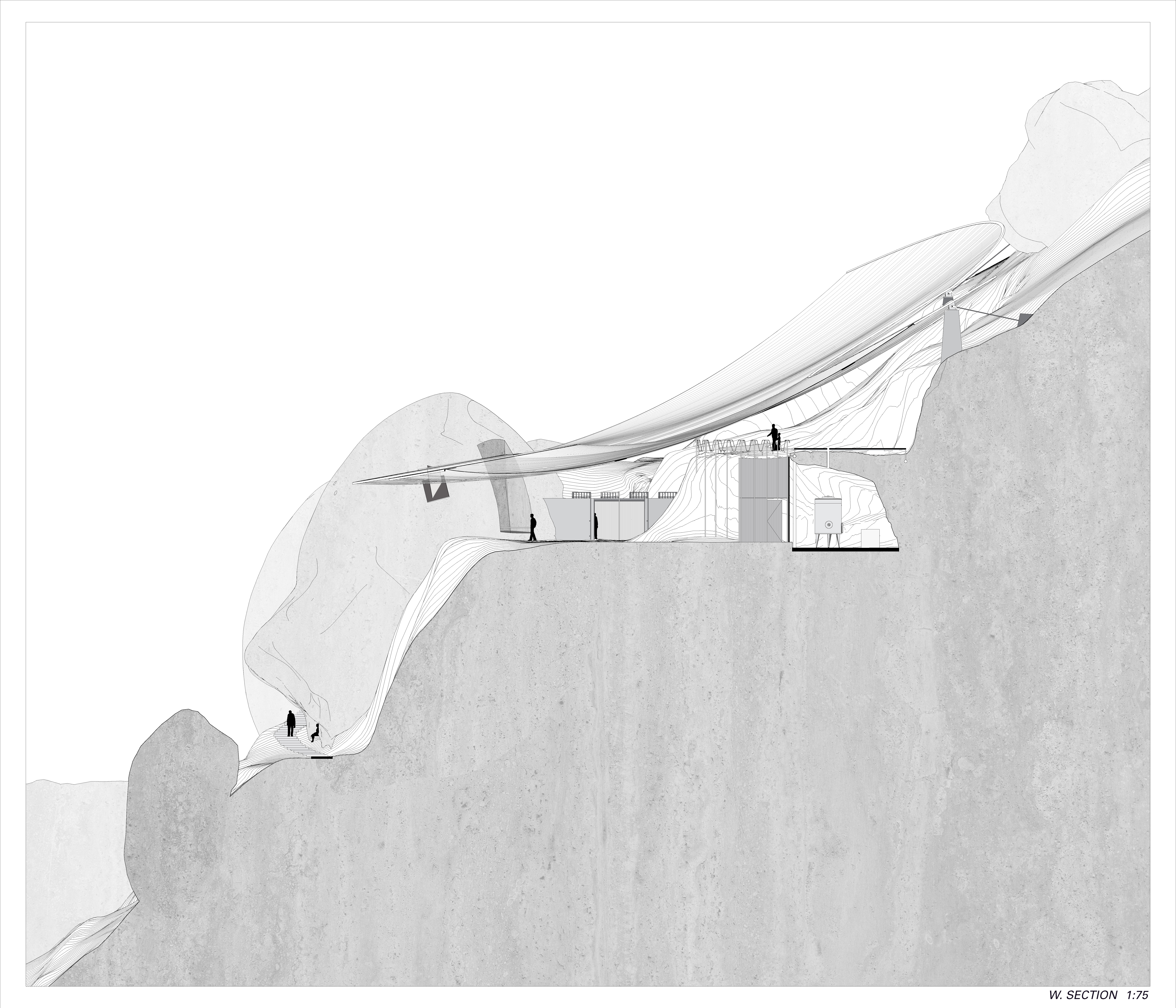 03. west section
03. west section 04. site plan
04. site plan
05. detail
 01. elevation
01. elevation
02. plan
 03. west section
03. west section 04. site plan
04. site plan
05. detail

01. approach view![]()
02. entrance view
![]()
03. interior view![]() 04. cellar view
04. cellar view
![]()
05. view beyond
![]()
06. view above
![]()
07. 1/8” scale model
![]() 08.
1/8” scale model, detail
08.
1/8” scale model, detail
![]()
09. site model
![]()
10. site model, detail

02. entrance view

03. interior view
 04. cellar view
04. cellar view

05. view beyond

06. view above

07. 1/8” scale model
 08.
1/8” scale model, detail
08.
1/8” scale model, detail
09. site model

10. site model, detail
B.01
THE FOLDING CLIFFS
Type:
MIT Core 3 Studio
Professor:
Sheila Kennedy
Date:
Fall 2018
The Folding Cliffs is a winery sited above a large escarpment on a steep south-facing hill in Valle de Guadalupe, Baja, a water-scarce region with an extremely sensitive ecology. In this remote and challenging location, the project proposes a lightweight architecture that augments the monumental possibilities latent in earth and rock.
The proposal is a ground plane and a roof. The ground is excavated and upholstered with a high-strength geo-textile; it holds cellar and fermentation tanks at a stable temperature. The roof is a weighted cable system constructed by filling fire-hose with sand processed on site; it provides shade and catches wind.
The existing cliff was surveyed and augmented via a process of physical modeling, 3-D scanning and digital manipulation. The rocks are both used as found objects, and altered to support the roof.
The existing precedent for wineries in Valle De Guadalupe is schizophrenic: in the flood plain, luxury delopments, funded by foreign conglomerates, employ extractive agricultrual and labor practices. On the hillsides, local winemakers use low-tech biodynamic principles to make wines that are in sync with the territory’s climate. But it is the large wineries that draw tourists, and much needed capital to the community.
This winery attempts to hold in tension the conflicting concerns of the industry and the region. It is entriely open to whomever makes the journey up its steep path. Its amphitheaters sponsor both local gatherings and paid-for events. Its shaded canopy is both a destination and a gateway to a network of hiking paths that continue into the mountains. By inventing a paradigmatic method for building on steep, rocky terrain, the project aims to democratize the region’s as yet undeveloped heights.