- JEFFREY LANDMAN DESIGNS - OBJECT - ROOM - BUILDING - TEXT -
B.02
WORKLIVE
Type:
MIT Option Studio
Professor:
Dan Wood
Date:
Spring 2018
At a moment of prescient pre-pandemic speculation, this studio asked what it might mean to design a work environment where one could live, rather than an apartment building where you can work.
The studio’s site was the neighborhood of Sunnyside in Queens, NYC. I situated my proposal directly over the freight and passenger rail lines of Sunnyside Yard, at the corner of Skillman Ave and Queens Blvd, which runs underneath the elevated #7 Subway Line.
Four massive cores puncture the railroad cap covering the train lines. An optimized top hat truss connects these cores and suspends all of the floor slabs in tension.
A new national rail station is covered by a large canopy at 48’ forming a monumental, publicly accessible atrium. A subway station and a bus-station enter the building on the east side via Queens Blvd.
Heavy manufacturing program occupies the deepest, double height slab sections. These are closest to the subway.Individual artists and small collectives occupy the shallower, single height slab section. These are on the quieter side of the building.
The exterior tension cables are visible through a facade of chain-link fence and micro-ETFE pillows. In the building’s massive central air column, the tension cables support green balconies, creating a visual mesh that is augmented by exposed MEP service infrastructure. At the north and south ends of the building, multi-level gathering spaces accommodate flexible un-programmed events.
The building works and does not work. It aims to provide both productive and reflective space, to make visible both the mechanics of work and the opacity of those mechanics.
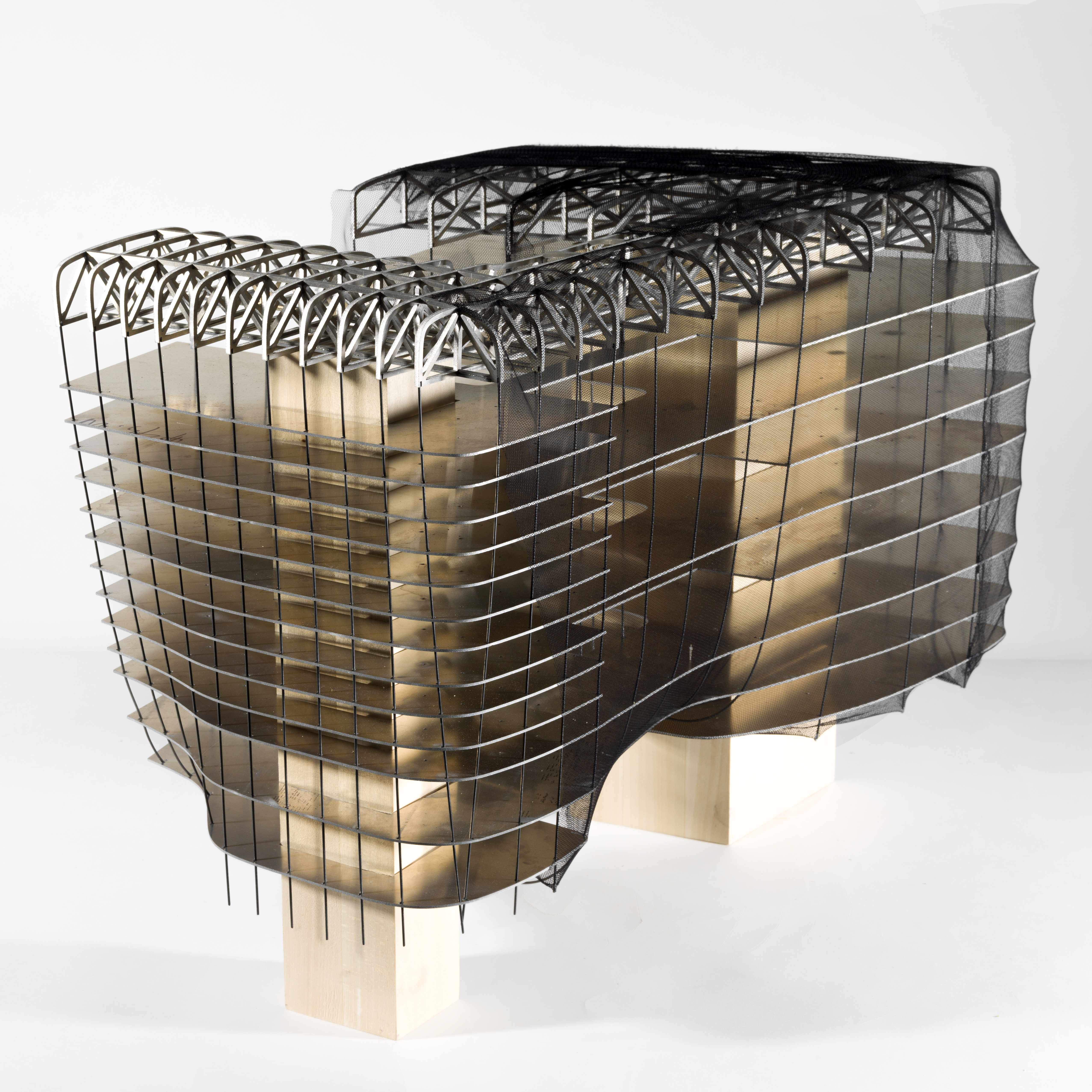
01. Section Model
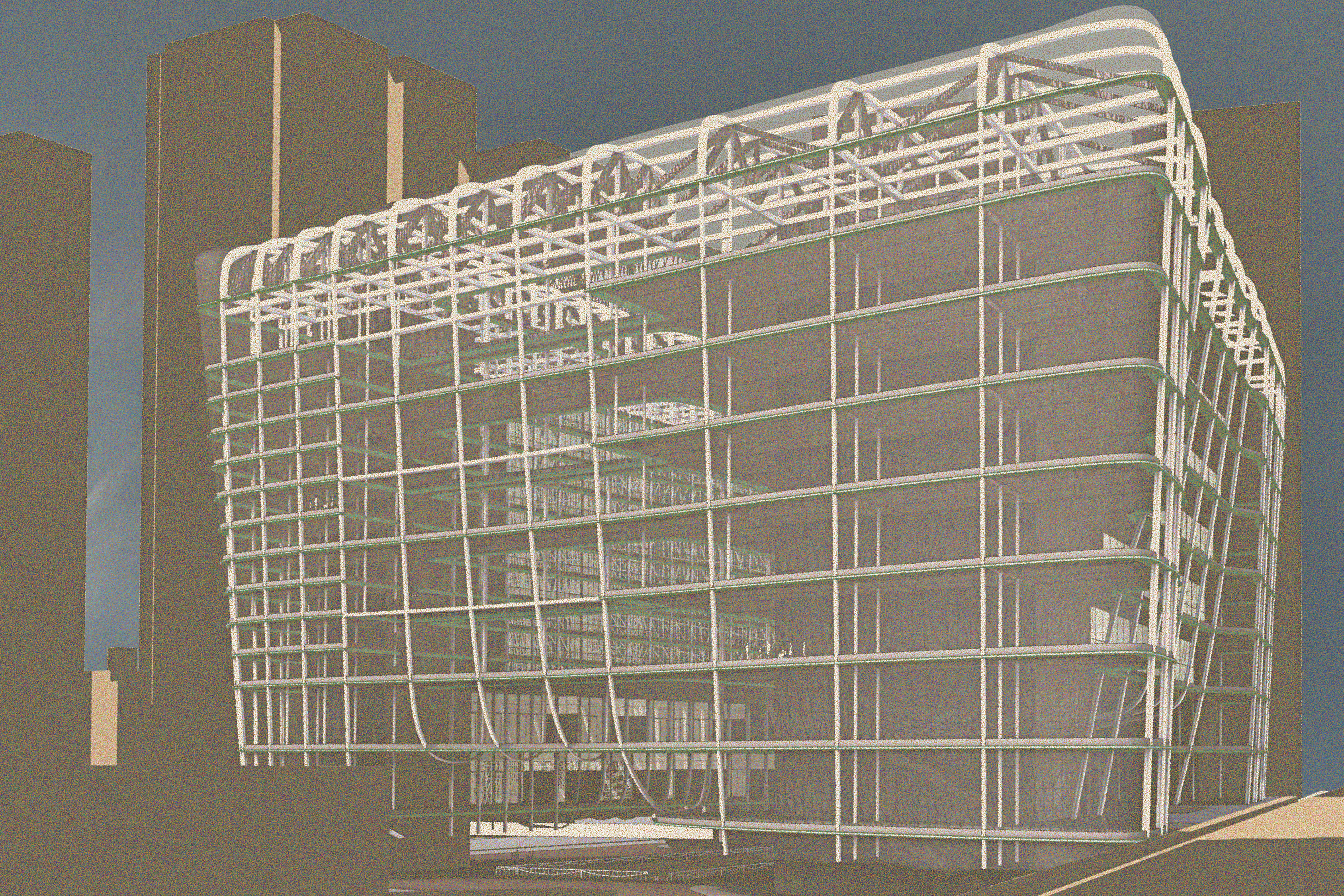
02. View - From 7 Train
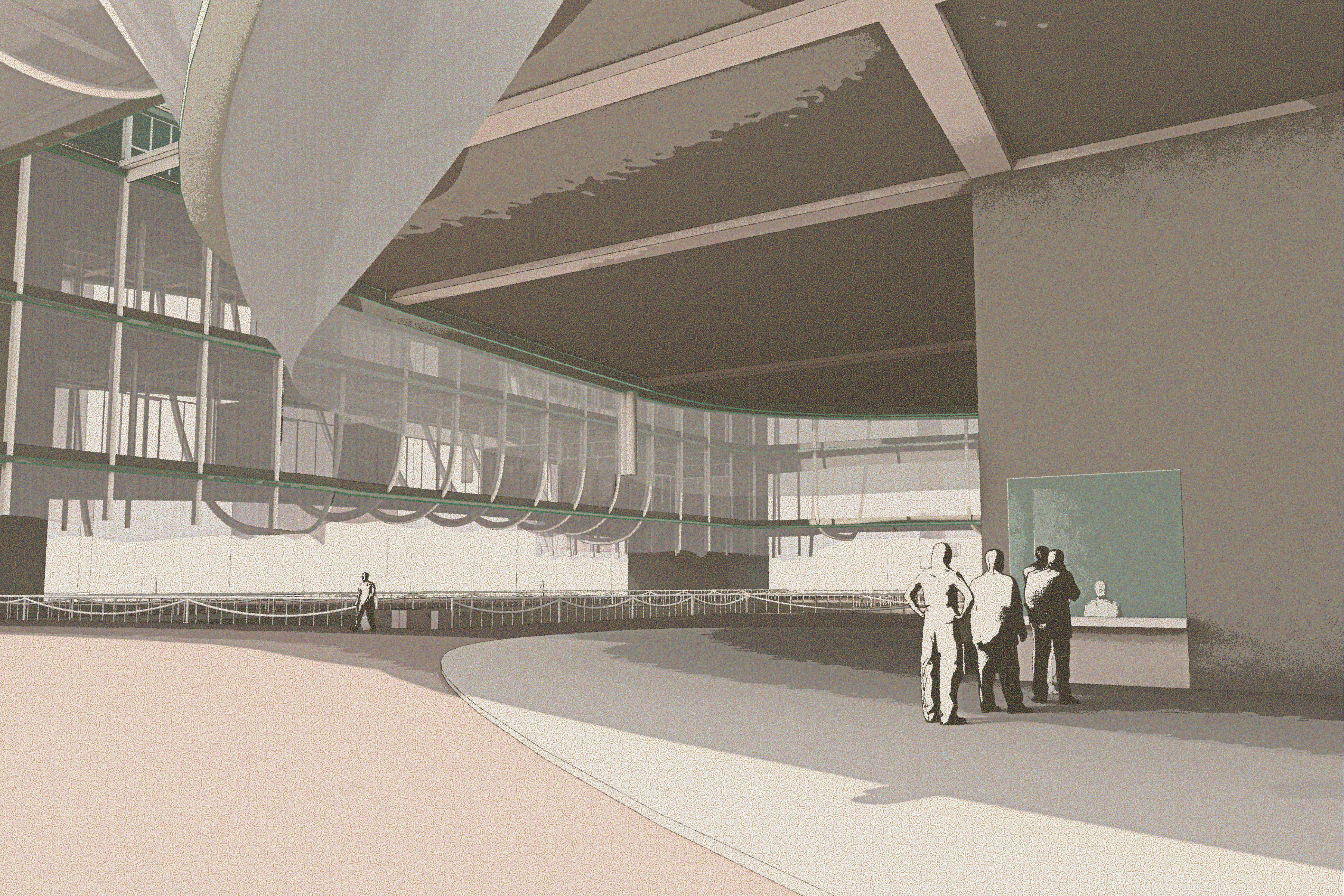
03. View - Ticket Window
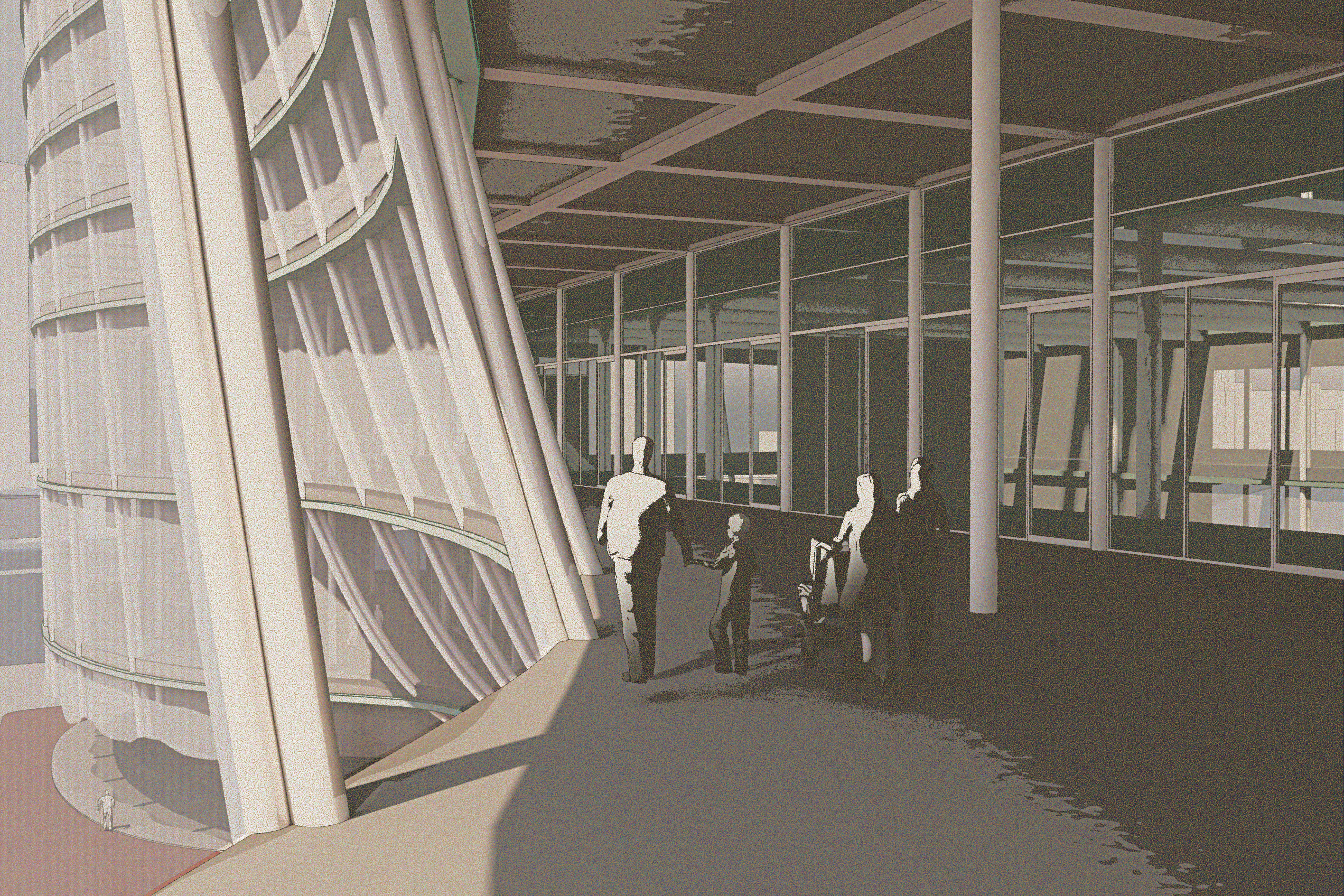
04. View - Concourse Level
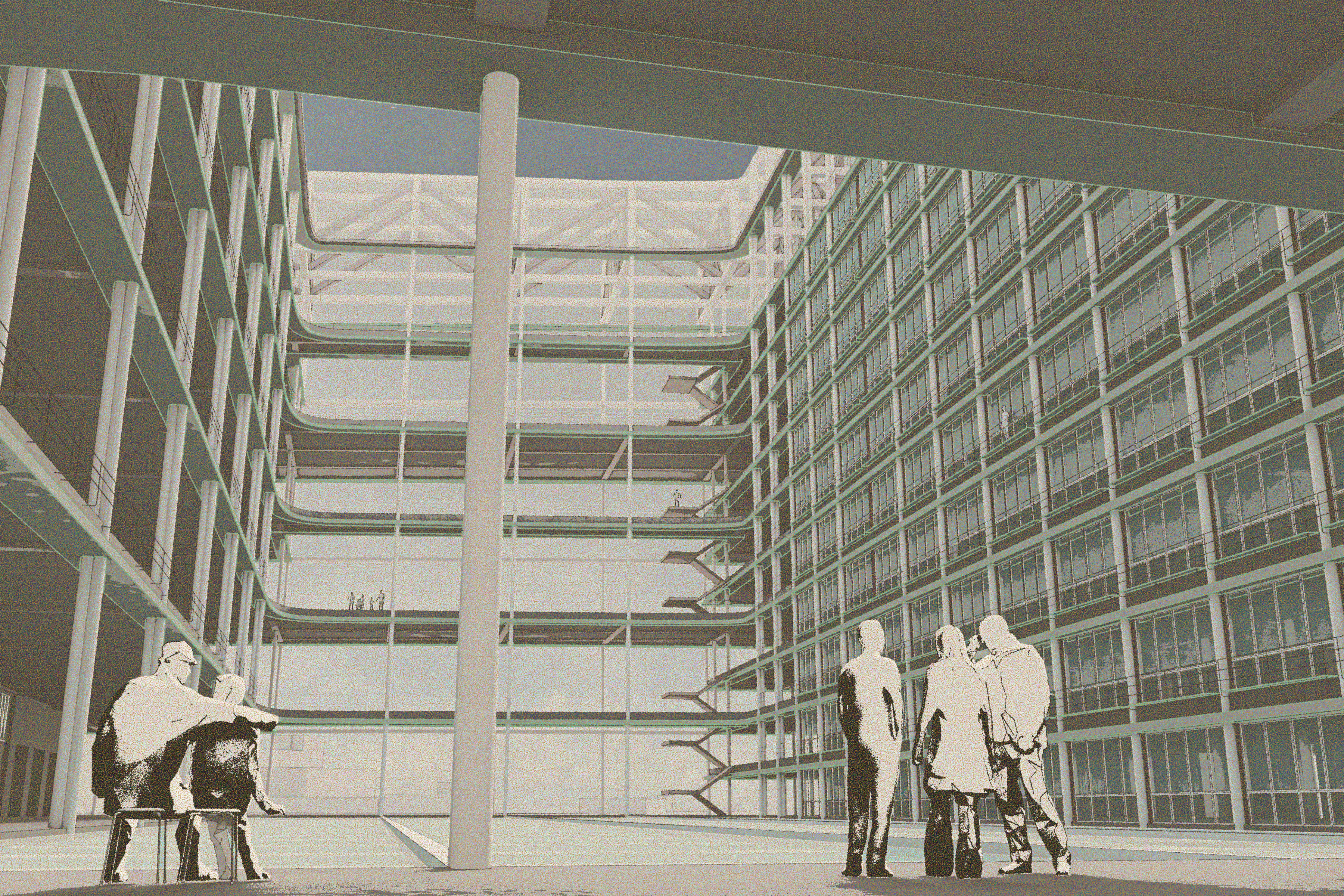
05. View - Upper Atrium
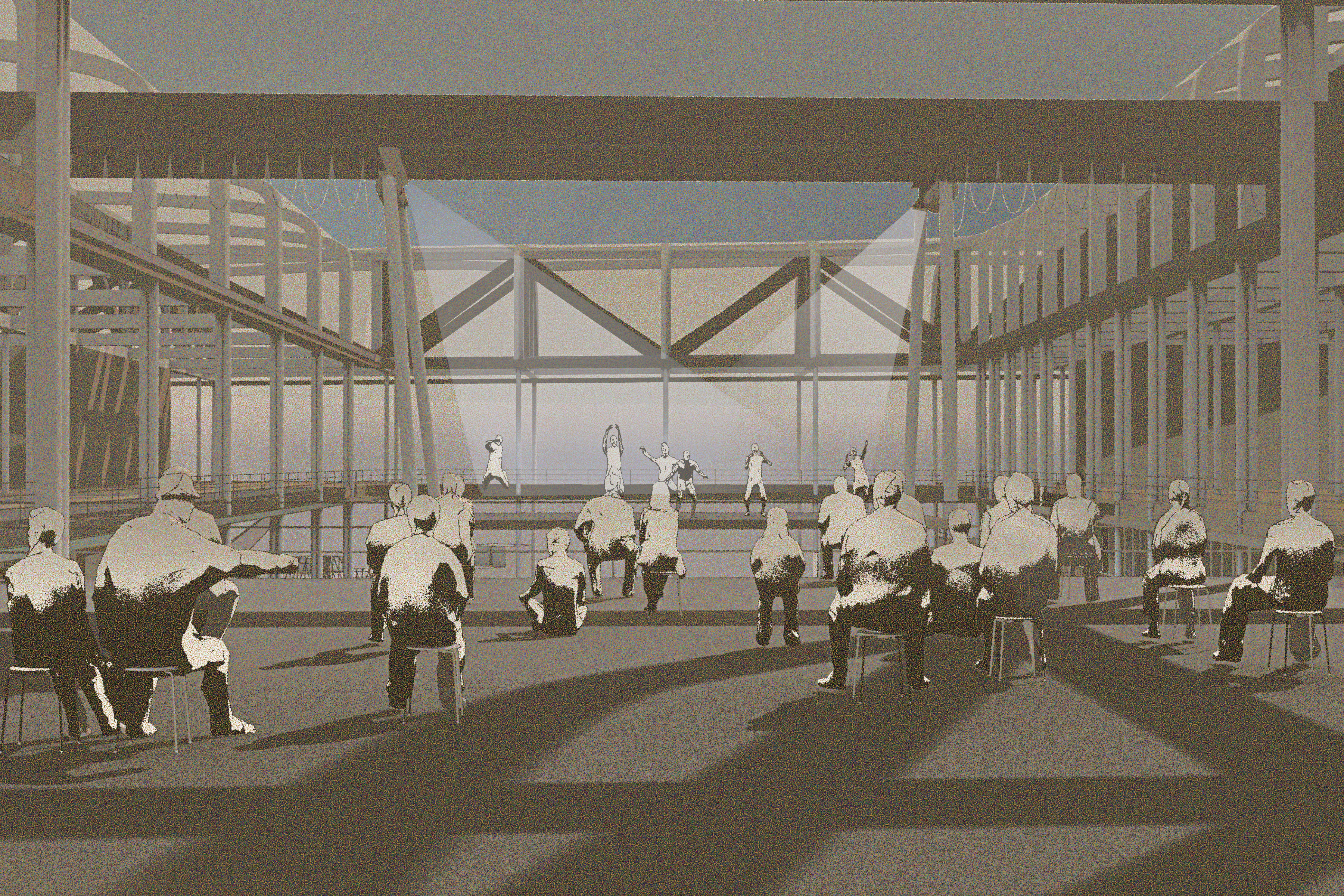
06. View - Theater
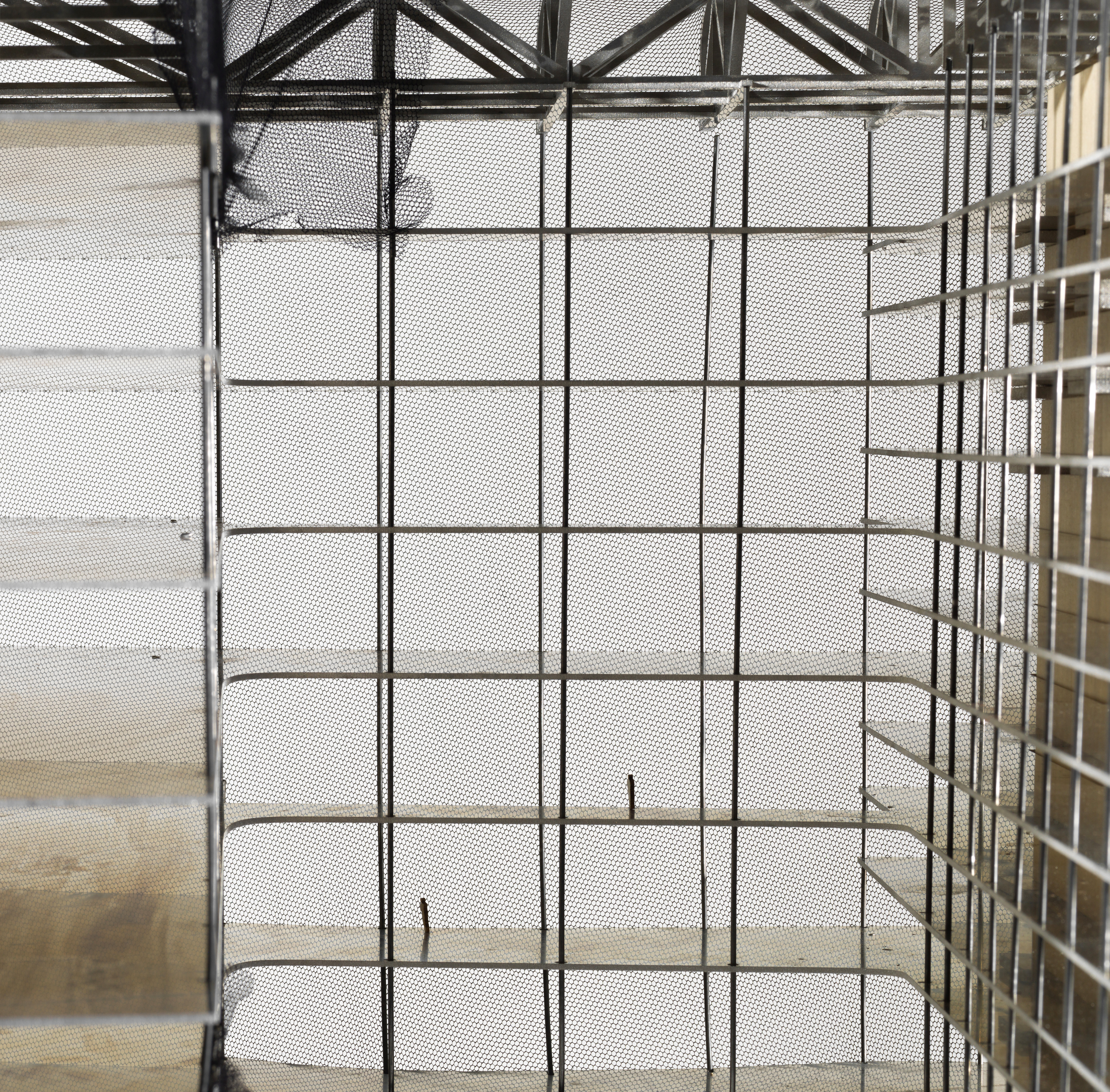
07. Section Model Detail
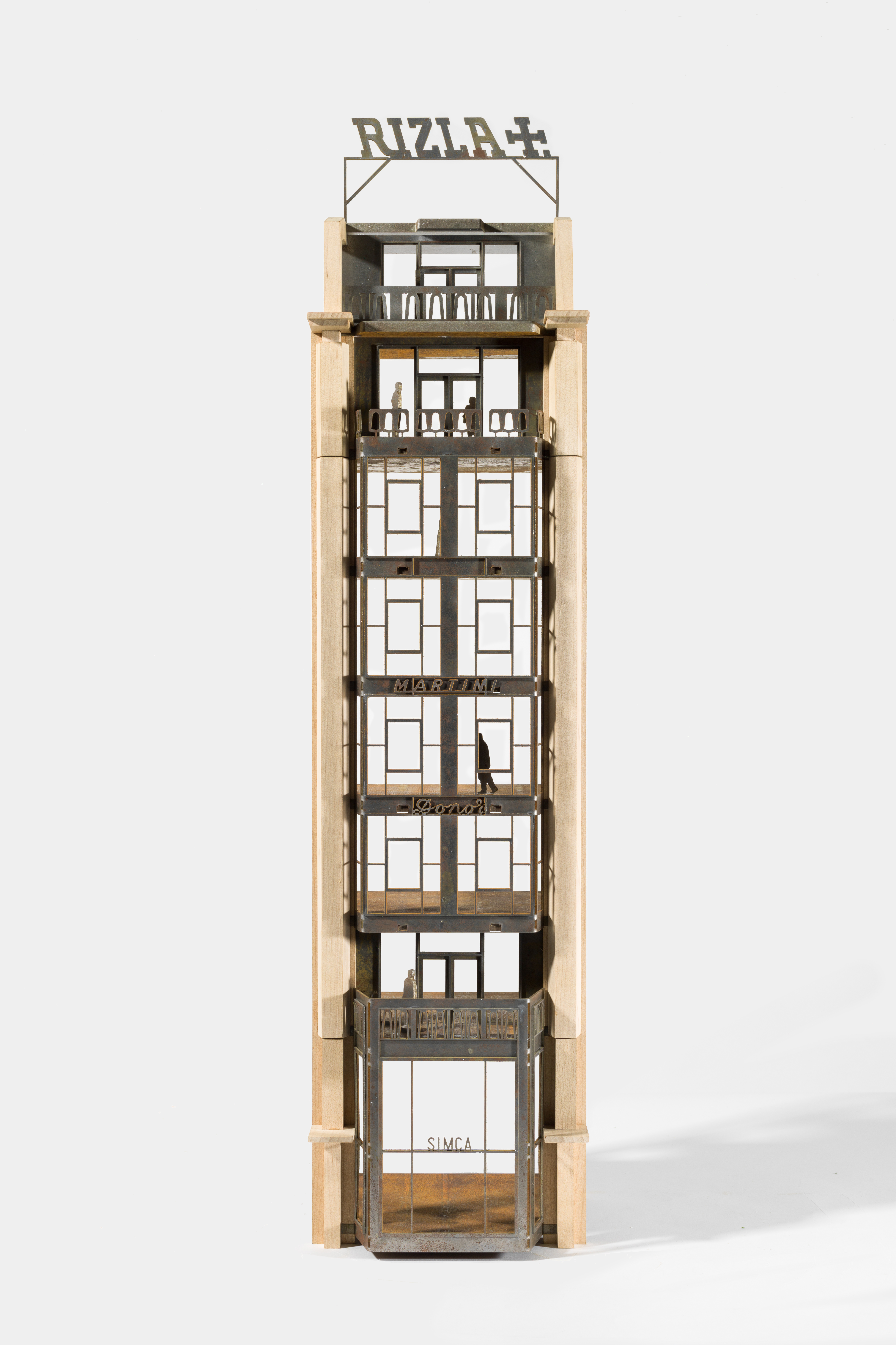
08. Groothandelsgebouw Module Model
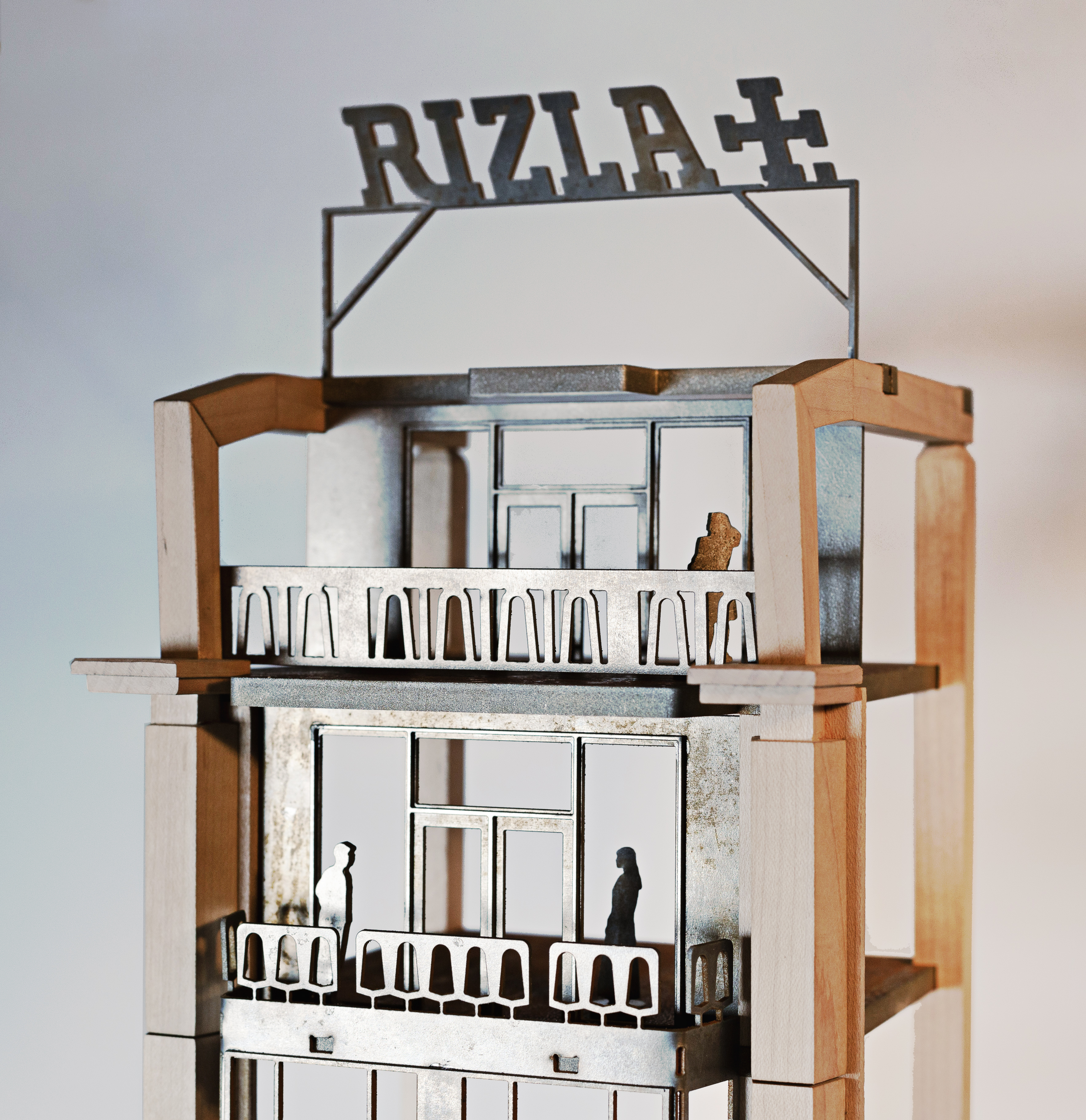
 09. Groothandelsgebouw Model Details
09. Groothandelsgebouw Model Details
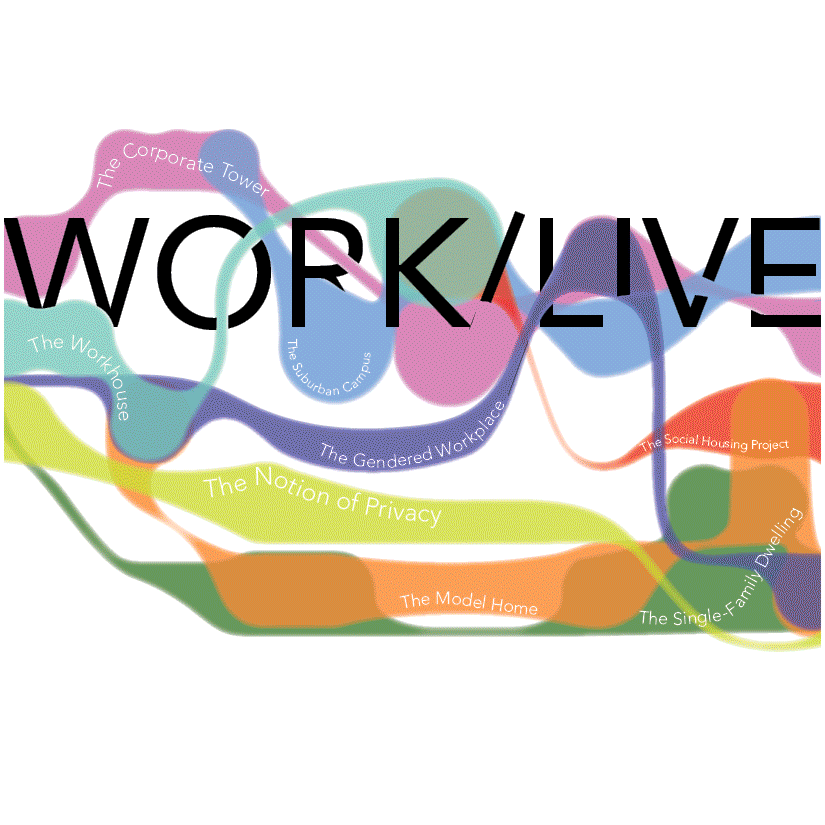
01. Worklive Timeline + Genealogy

03. Groothandelsgebouw Section Perspective
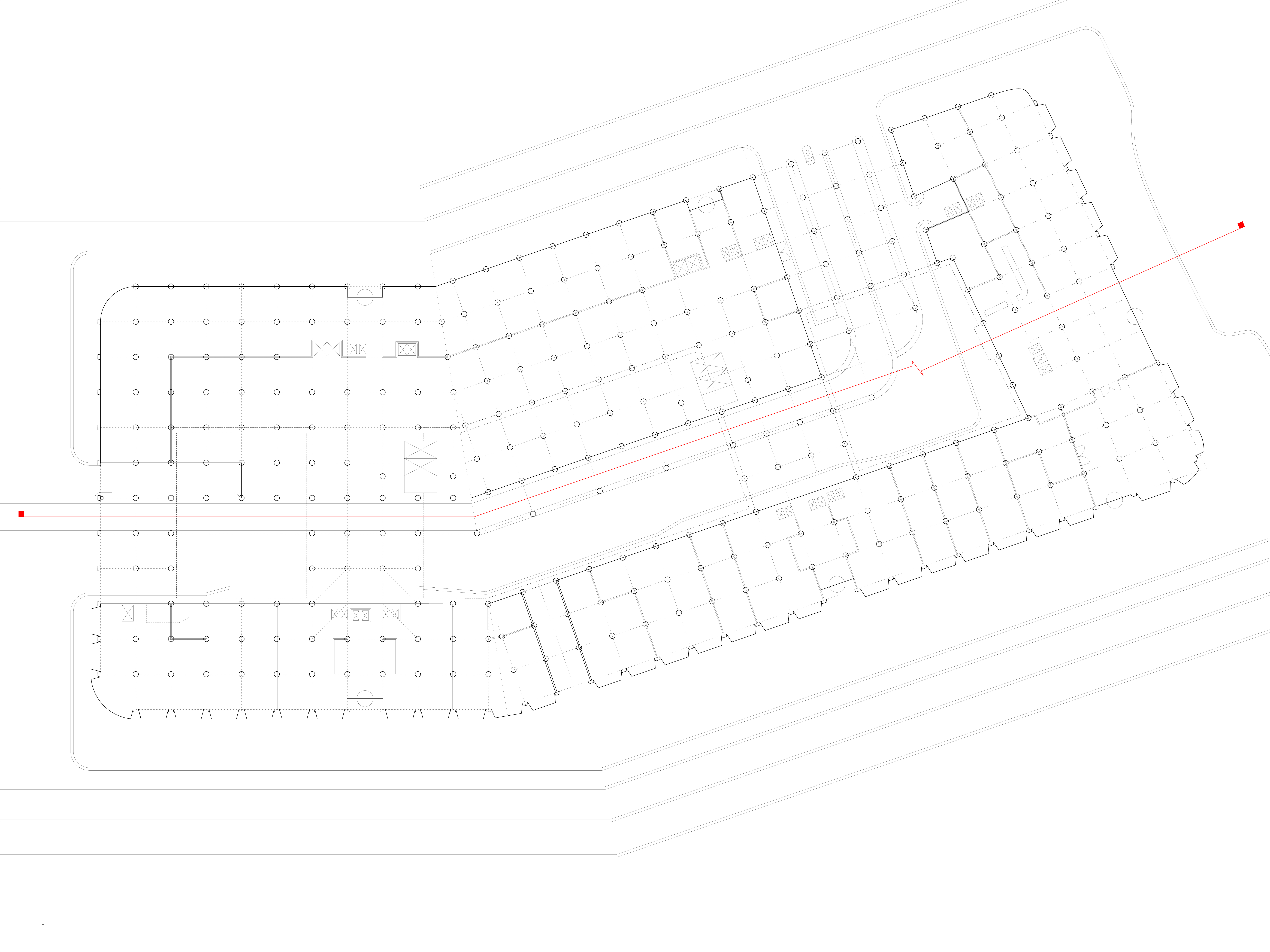

04. Groothandelsgebouw Plans

05. Worklive North Section

05. Worklive East Section

06. Worklive Subway Concourse Plan

06. Worklive Upper Level Plan


01. Worklive Timeline + Genealogy

03. Groothandelsgebouw Section Perspective


04. Groothandelsgebouw Plans

05. Worklive North Section

05. Worklive East Section

06. Worklive Subway Concourse Plan

06. Worklive Upper Level Plan

01. Section Model
![]()
02. View - From 7 Train
![]()
03. View - Ticket Window

02. View - From 7 Train

03. View - Ticket Window

04.
View - Concourse Level
![]()
05. View - Upper Atrium
![]()
06. View - Theater
![]()
07. Section Model Detail
![]()

05. View - Upper Atrium

06. View - Theater

07. Section Model Detail

08. Groothandelsgebouw Module Model
![]()

 09. Groothandelsgebouw Model Details
09. Groothandelsgebouw Model DetailsB.02
WORKLIVE
Type:
MIT Option Studio
Professor:
Dan Wood
Date:
Spring 2018
At a moment of prescient pre-pandemic speculation, this studio asked what it might mean to design a work environment where one could live, rather than an apartment building where you can work.
The studio’s site was the neighborhood of Sunnyside in Queens, NYC. I situated my proposal directly over the freight and passenger rail lines of Sunnyside Yard, at the corner of Skillman Ave and Queens Blvd, which runs underneath the elevated #7 Subway Line.
Four massive cores puncture the railroad cap covering the train lines. An optimized top hat truss connects these cores and suspends all of the floor slabs in tension.
A new national rail station is covered by a large canopy at 48’ forming a monumental, publicly accessible atrium. A subway station and a bus-station enter the building on the east side via Queens Blvd.
Heavy manufacturing program occupies the deepest, double height slab sections. These are closest to the subway.Individual artists and small collectives occupy the shallower, single height slab section. These are on the quieter side of the building.
The exterior tension cables are visible through a facade of chain-link fence and micro-ETFE pillows. In the building’s massive central air column, the tension cables support green balconies, creating a visual mesh that is augmented by exposed MEP service infrastructure. At the north and south ends of the building, multi-level gathering spaces accommodate flexible un-programmed events.
The building works and does not work. It aims to provide both productive and reflective space, to make visible both the mechanics of work and the opacity of those mechanics.