- JEFFREY LANDMAN DESIGNS - OBJECT - ROOM - BUILDING - TEXT -
B.03
AN OPEN WORK
Type:
MIT Option Studio
Professor:
Enrique Walker
Team:
Isadora Dannin, Emma Pfeiffer, Clarence Yi-Hsien Lee
Date:
Fall 2019
The ISI Building, designed in 1979 as a commercial office space by Robert Venturi, Denise Scott Brown and Steve Izenour, is an archetypal “decorated shed”. The architects focused their design work on the street-facing graphic facade of the building, while the building sides and interior were kept as ugly and ordinary as possible. Venturi and Scott Brown intended this approach to produce an architecture amenable to future change: the building could be called - after Umberto Eco’s 1962 essay of the same name - an ‘open work’.
Our design doubles the square footage of the original building in order to test the actual capacity of an ‘open work’ to change. This doubling is complicated by the fact that Drexel University renovated the building in 2010 to house their architecture and design school. We decided to take up this fortuitous challenge and keep the Architecture School as the program for our test.
The proposal sandwiches the original 4 story square building between a new monumental billboard and a new construction 7 story rectangular building. The architecture school is flowed through by a vast new civic program, including an elementary school, daycare, library, cultural hall, gallery, artist studios, food court, garden center, and auditorium. This civic program is accessed by a continuous 15’ wide ramp that circulates in front of the original ISI facade and around a vast internal void carved out of the back of the original ISI structure.
The architecture school is interspersed between civic activities, charged by the juxtaposition of old and new building fragments, and the inverted surfaces of the original ISI’s facades. The monumental new billboard frames the original graphic facade of the ISI with a radical wash of indeterminate color - proposing a civic surface that activates the building’s new take on openness.
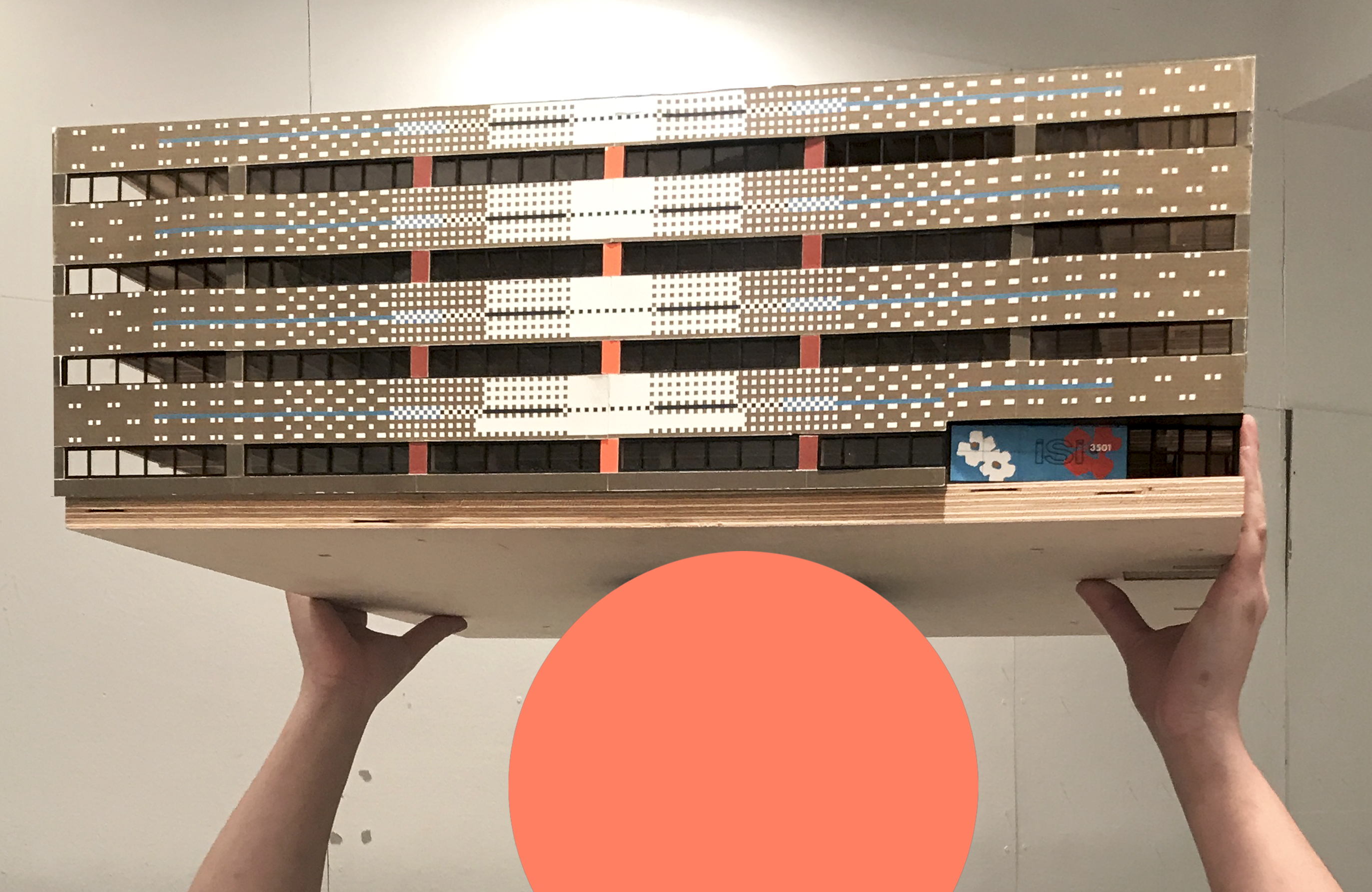
01. Existing: The ISI Building
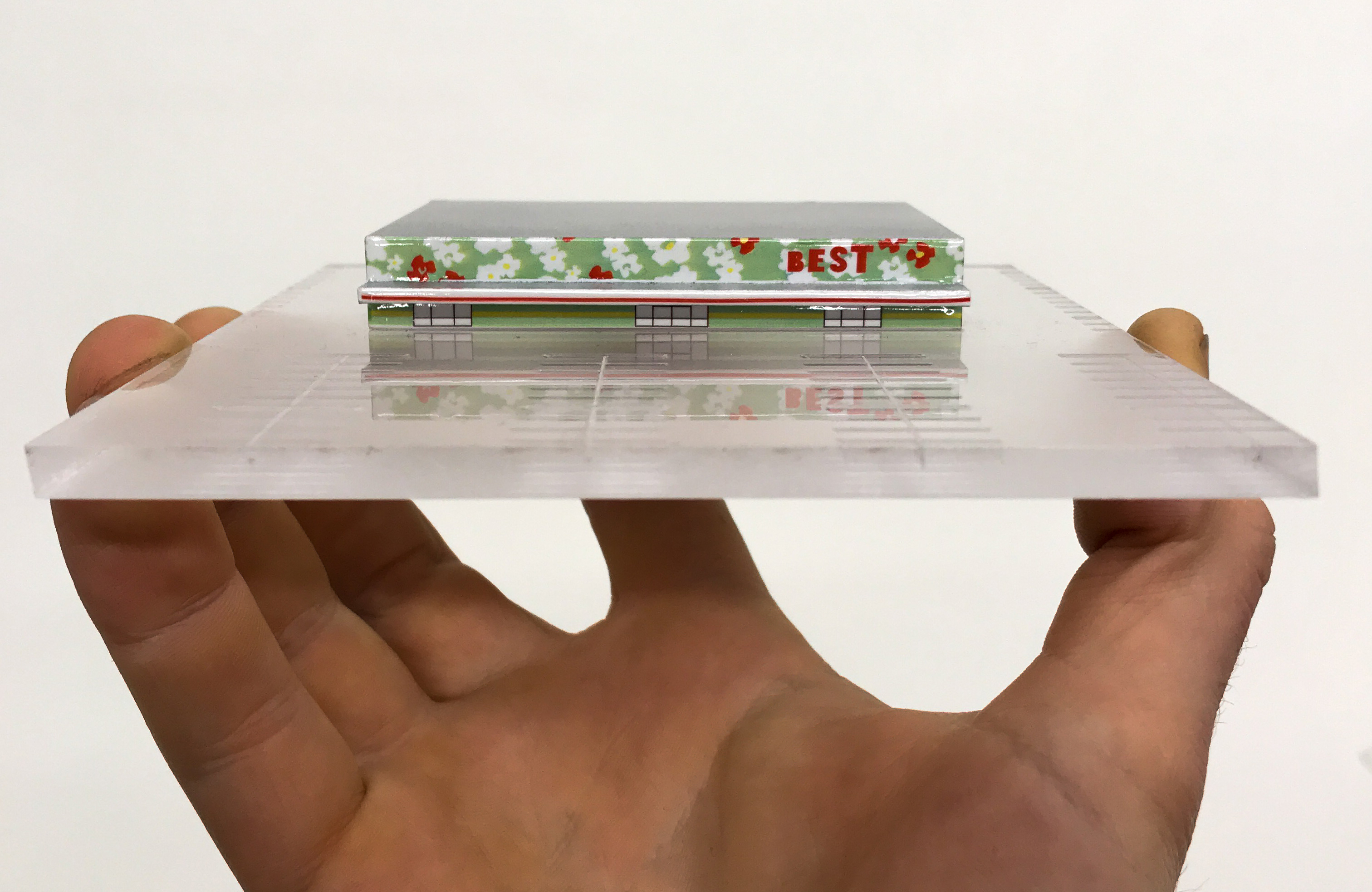
02. Model Genealogy (Detail)
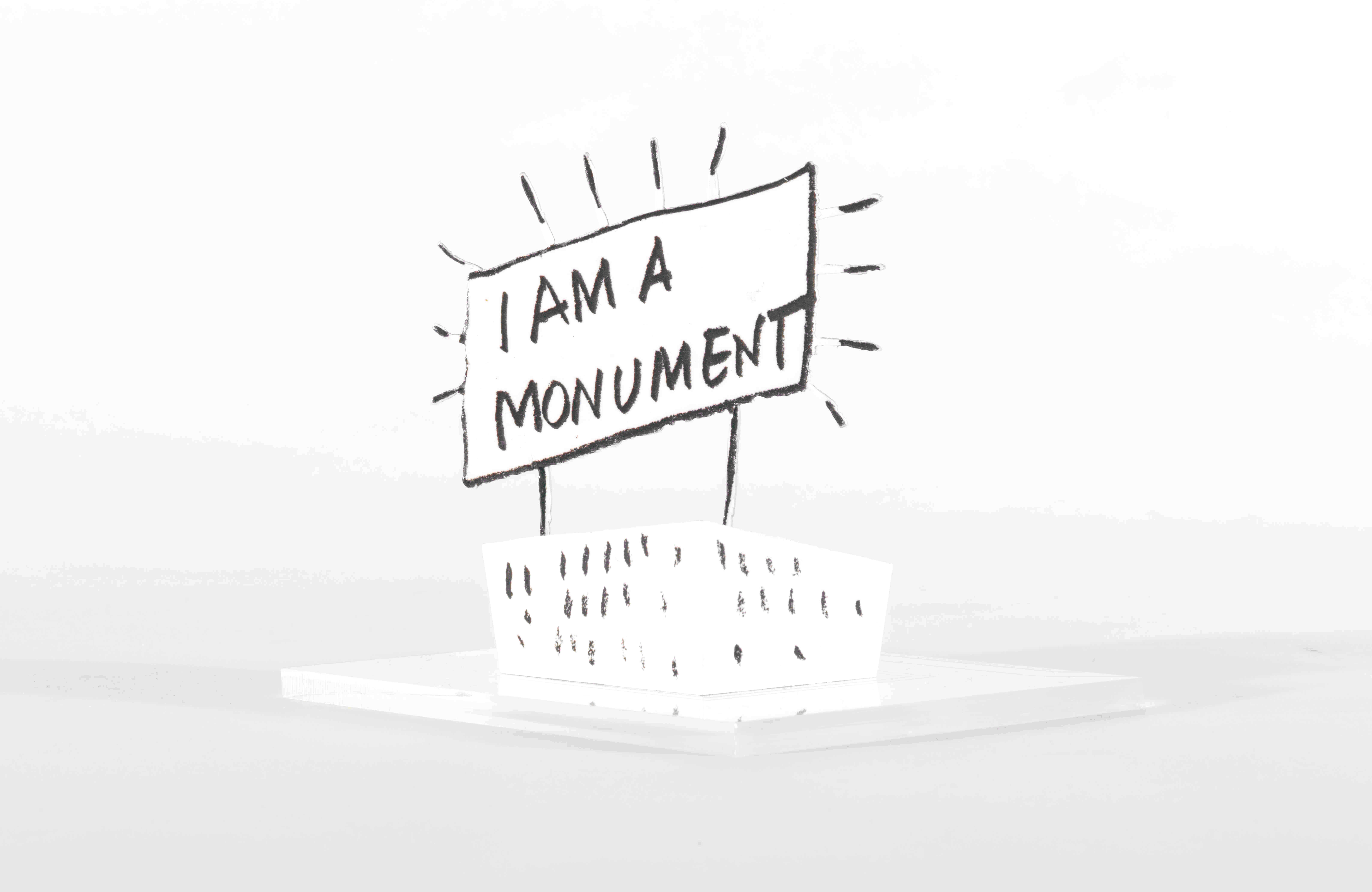
03. A Model Genealogy

04. Proposal: Structural Model
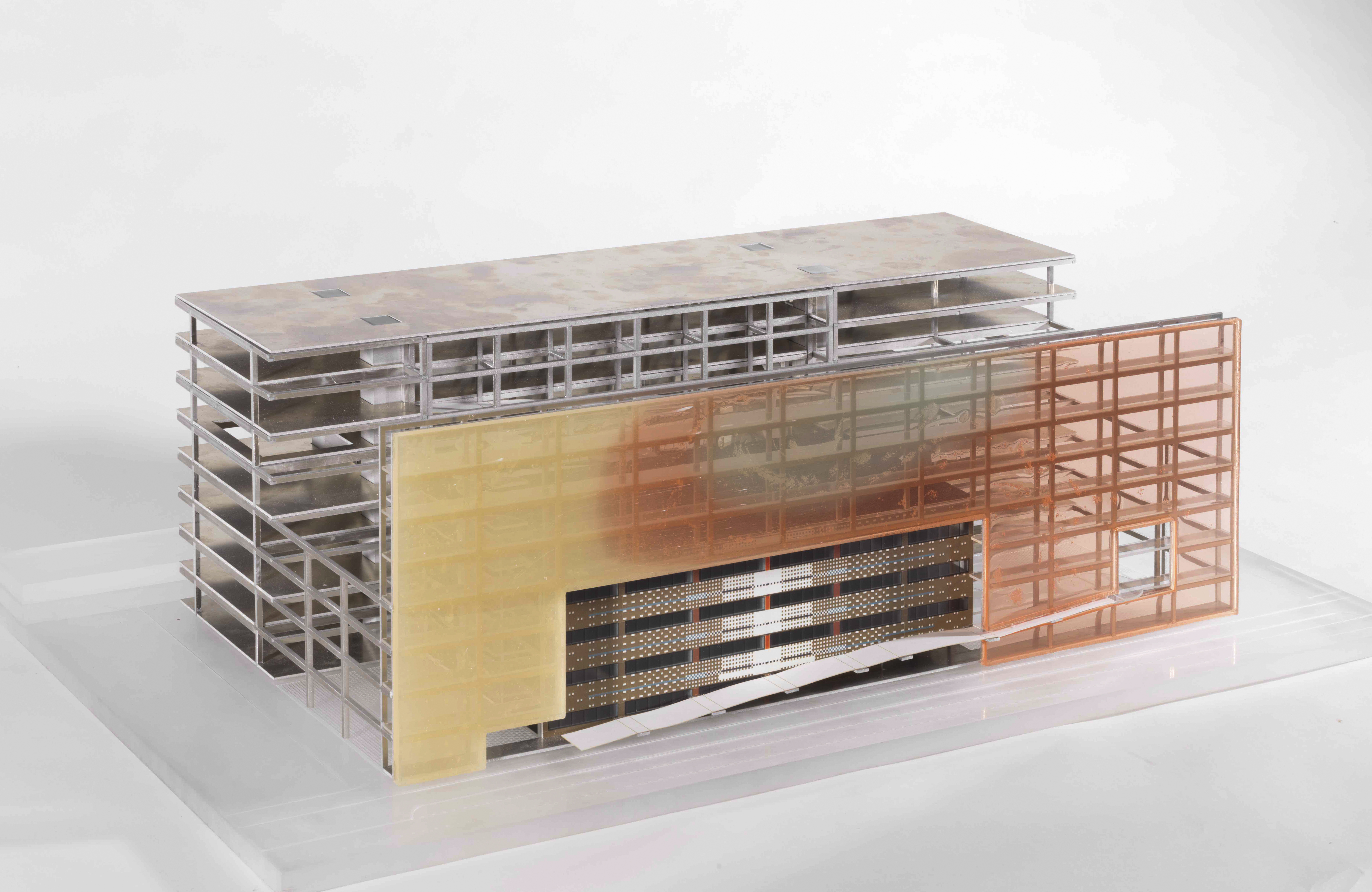
05. Proposal: Structural Model
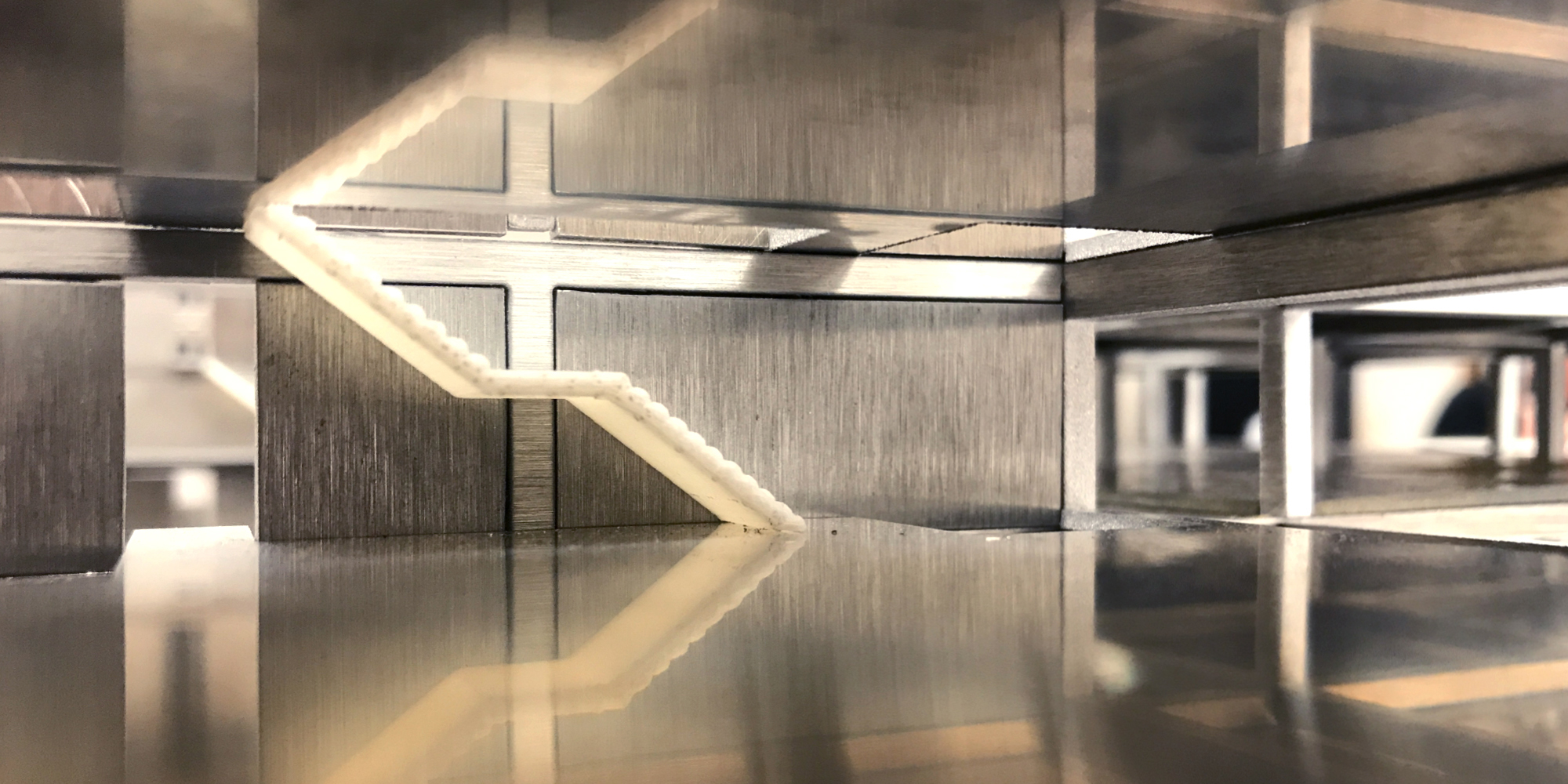
06. Structural Model Interior

07. A Collection of Surfaces
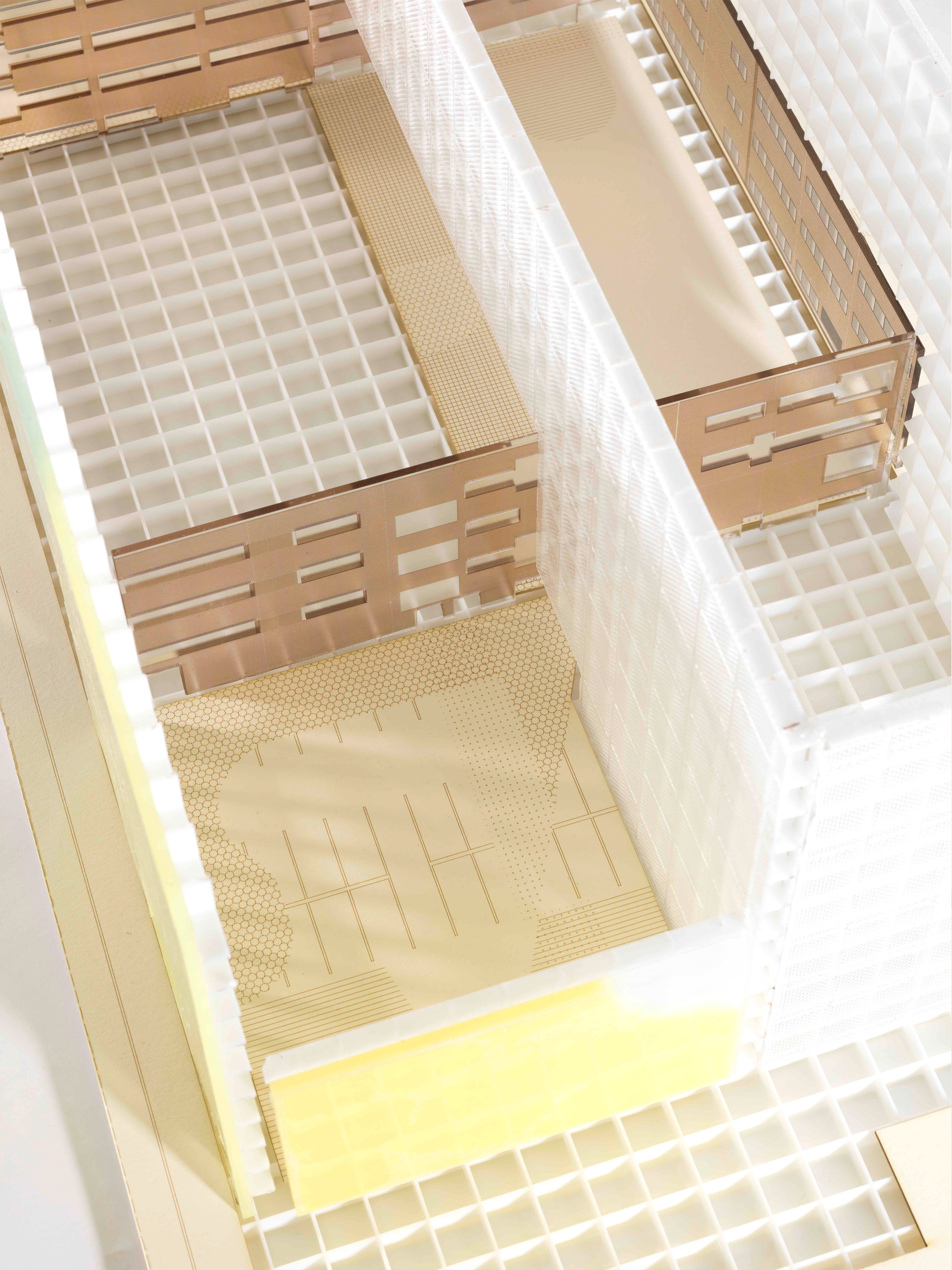
08. Surface Detail: Courtyards
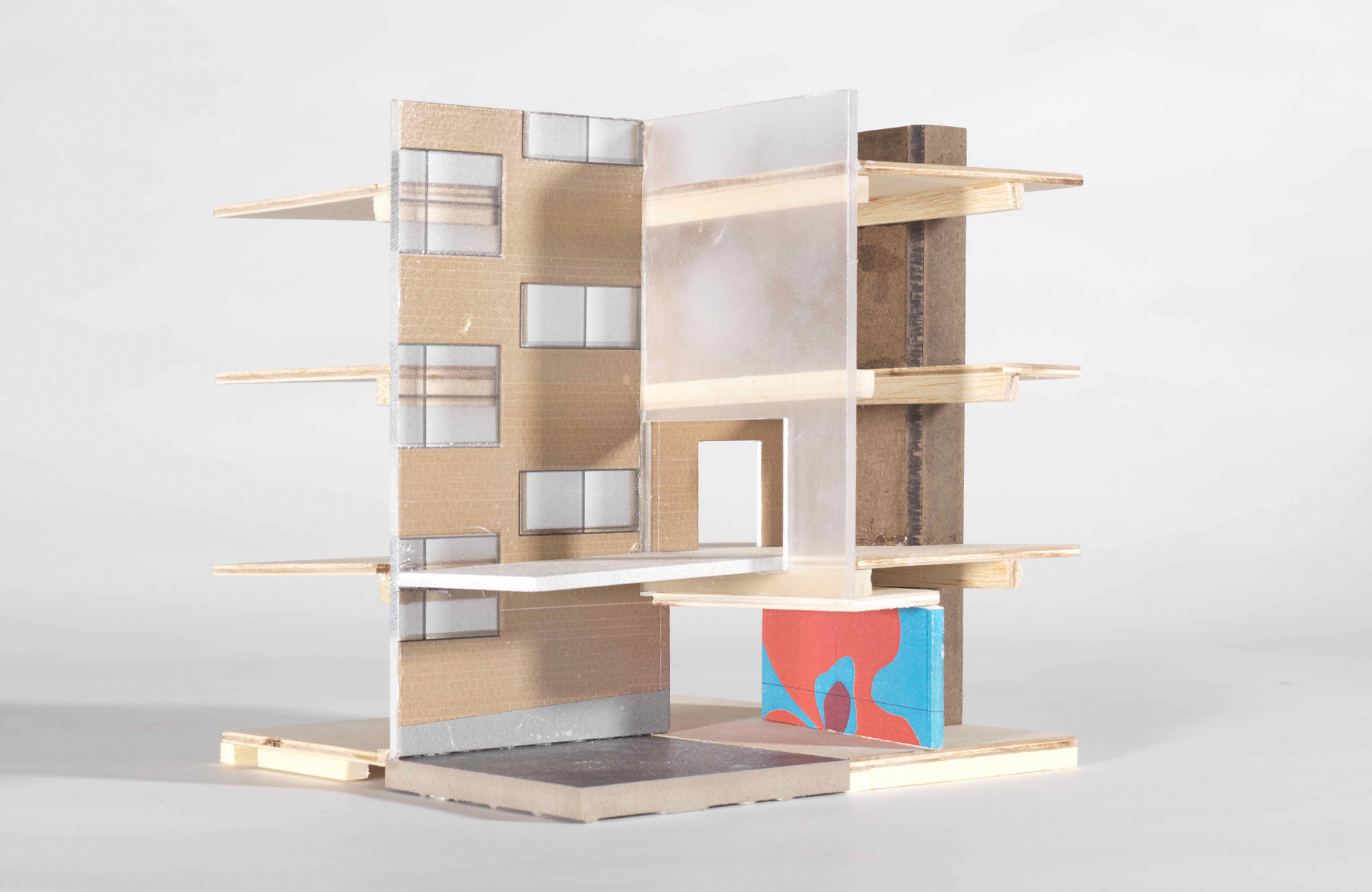
09. Entrance Knuckle

10. Entrance Knuckle
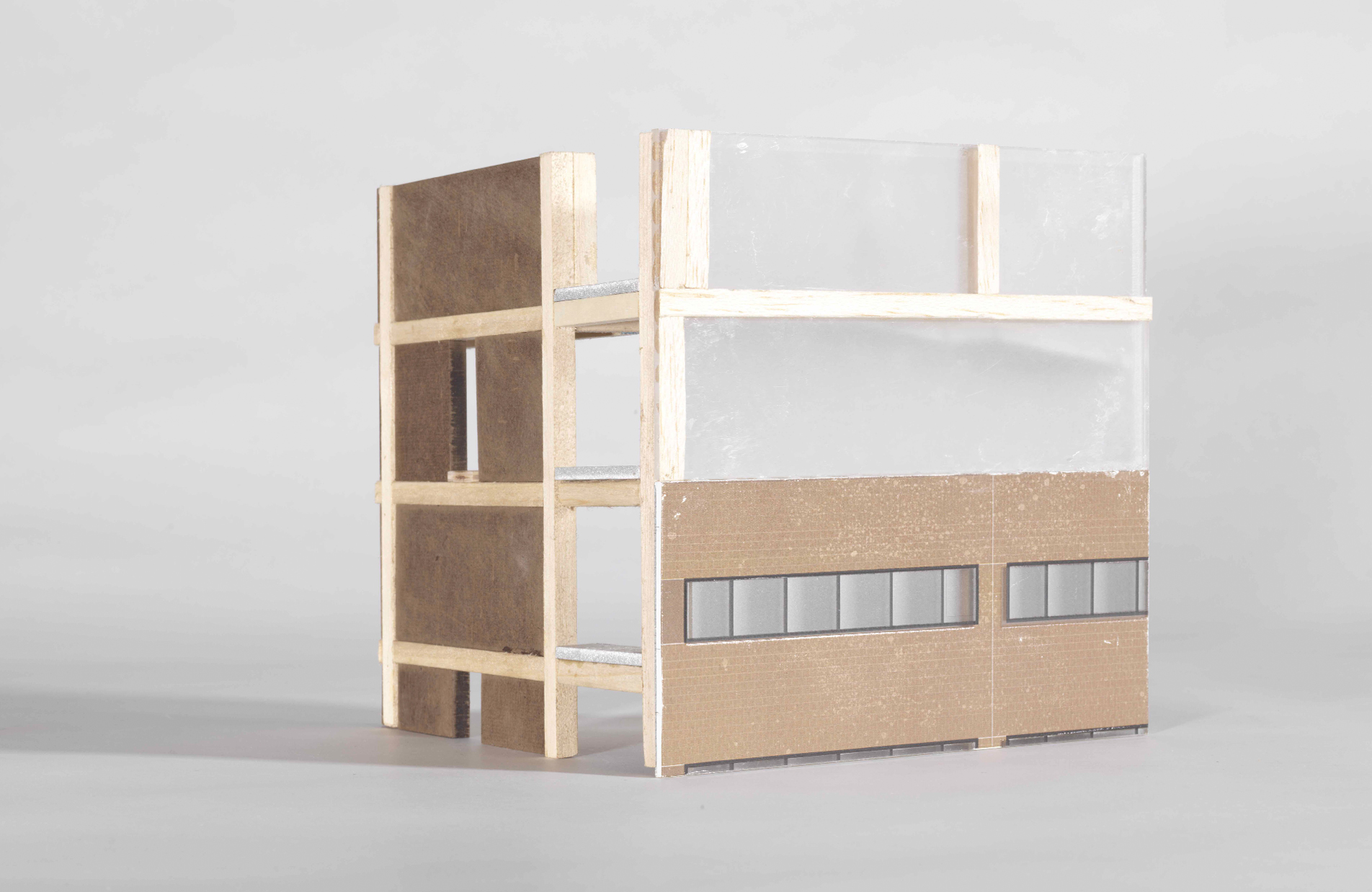
11. Rear Facade Knuckle

12. Rear Facade Knuckle

13. Table Cloth
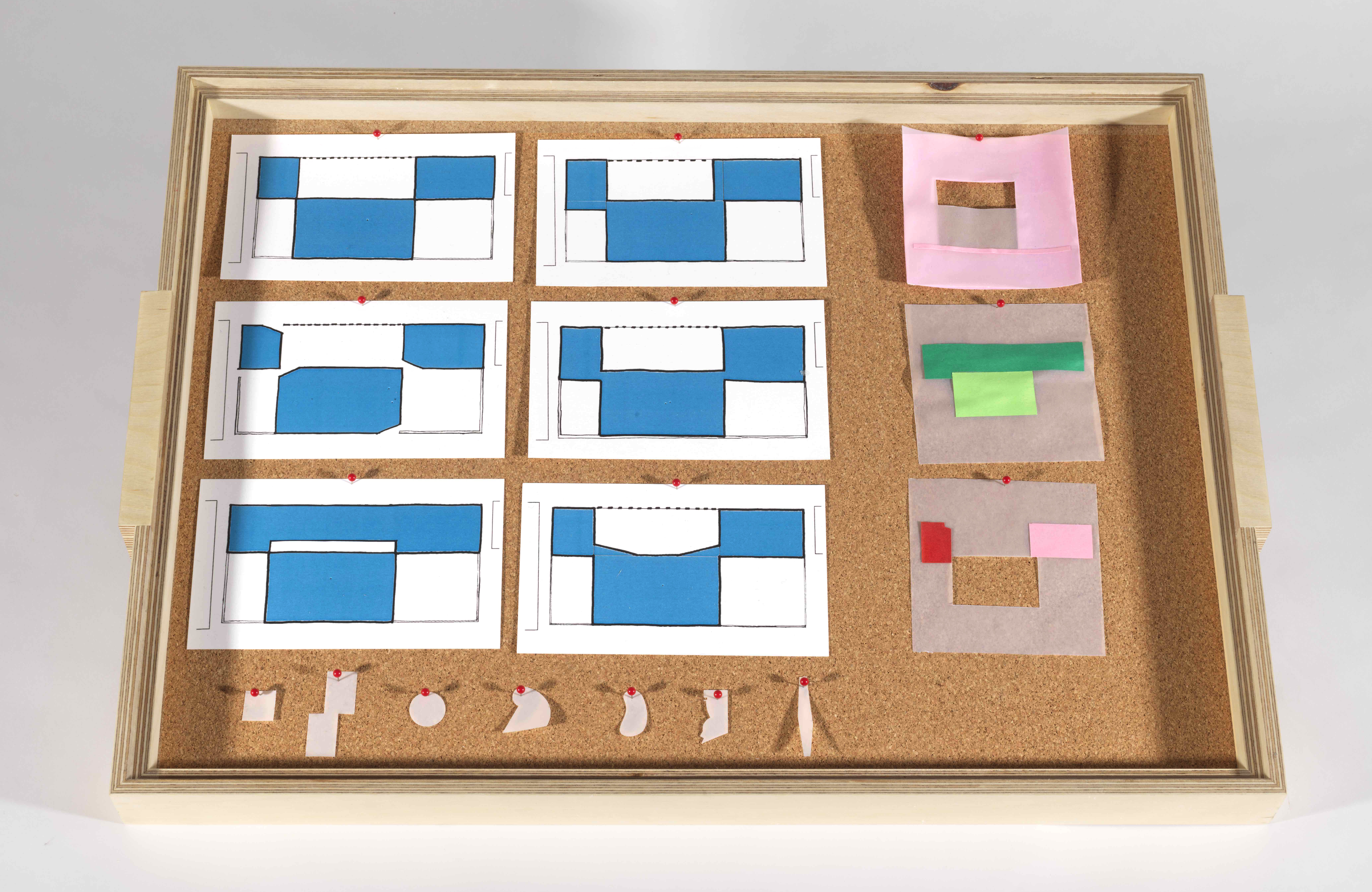
14. Presentation Case: Compound Strategies
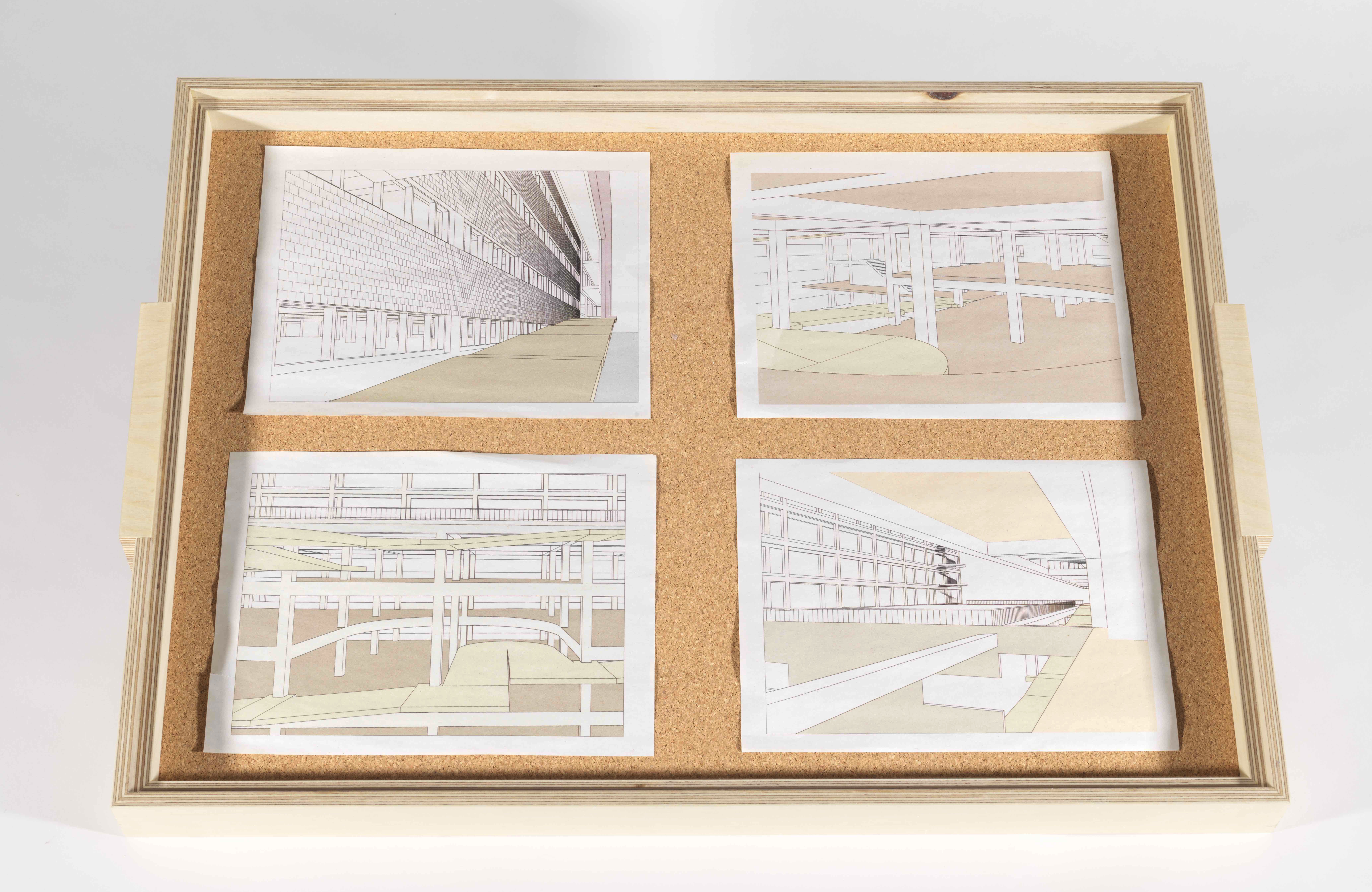
15. Presentation Case: Views
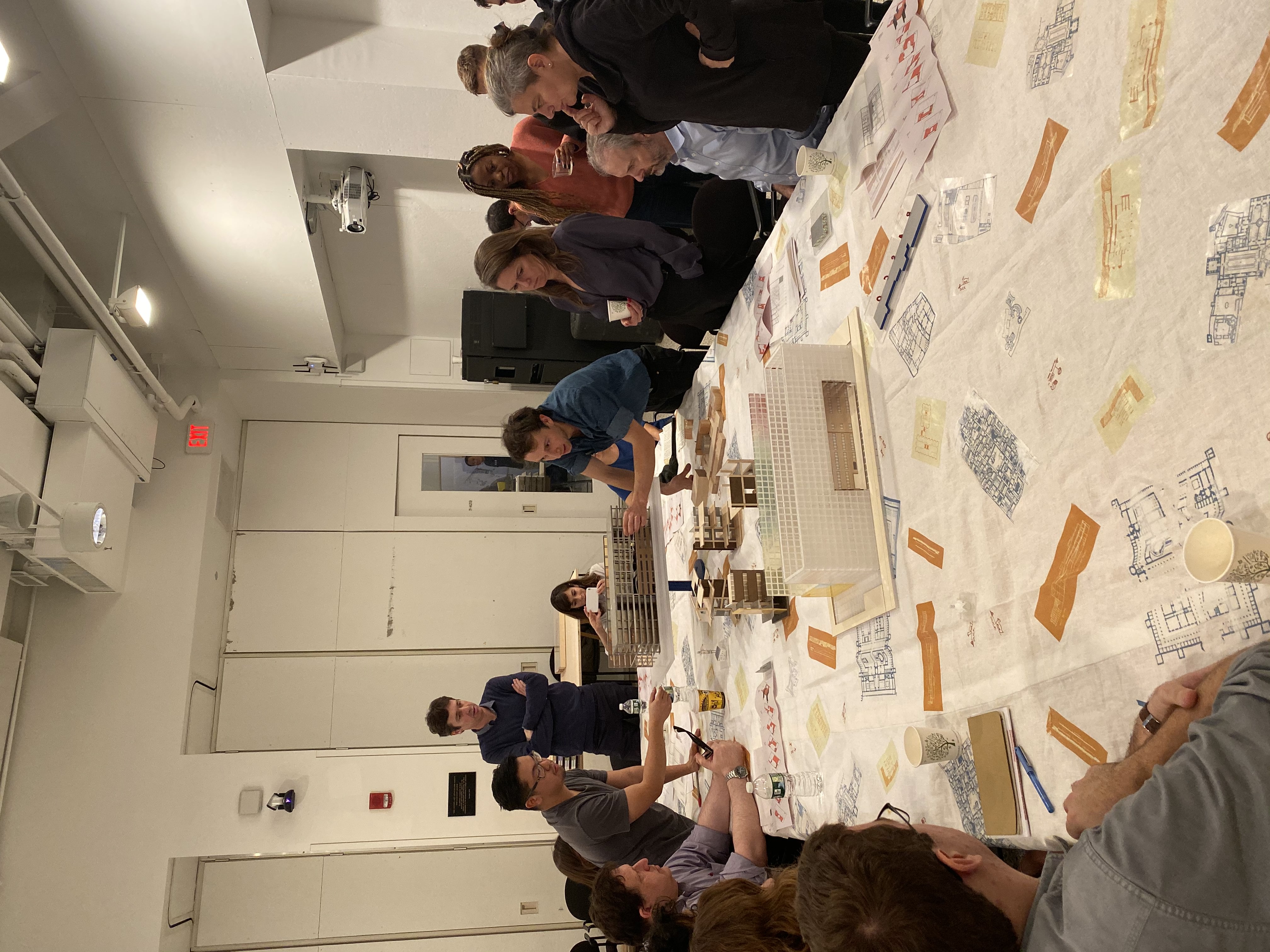 16. Review Documentation
16. Review Documentation
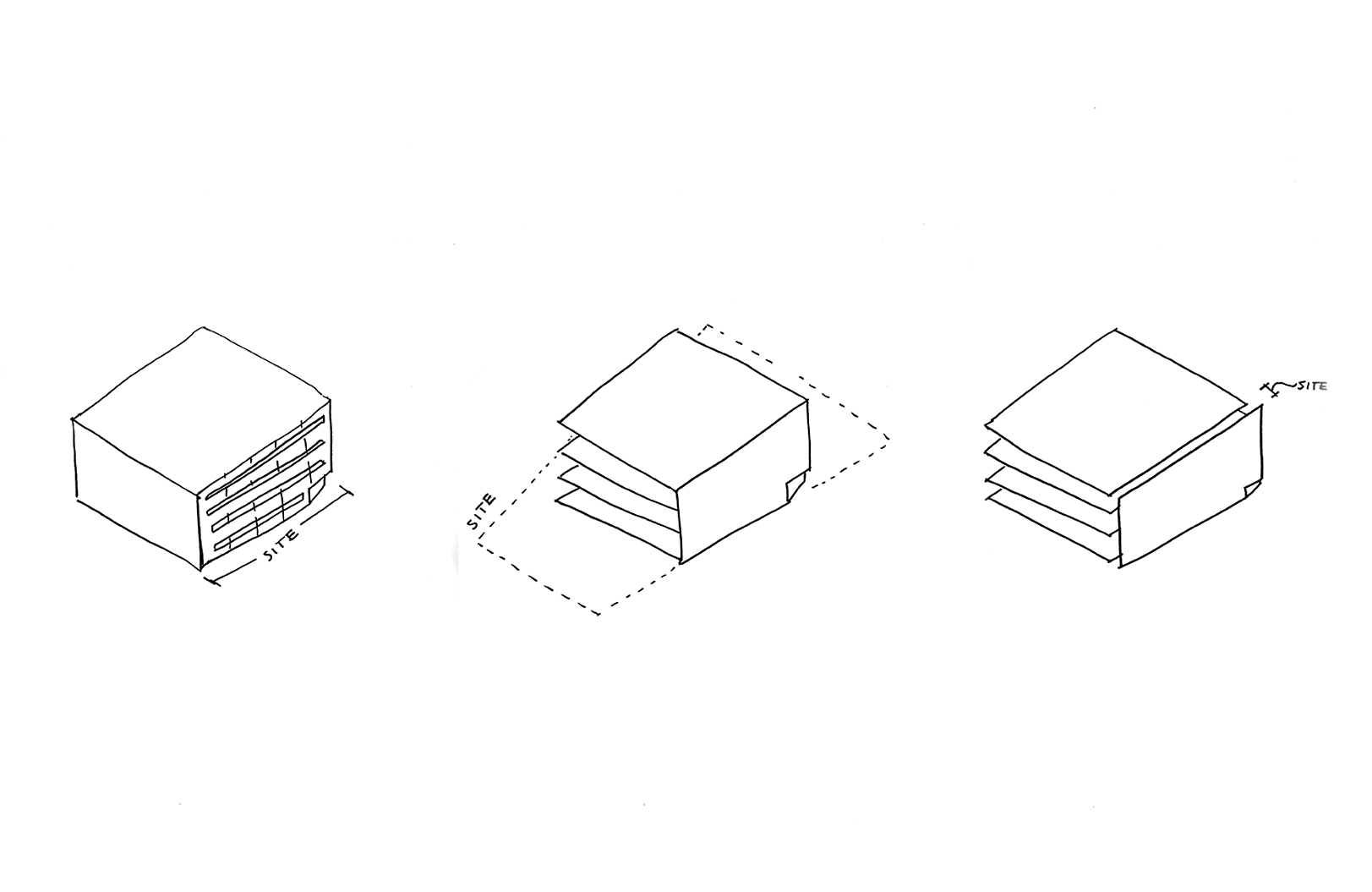
01. 3 Sites
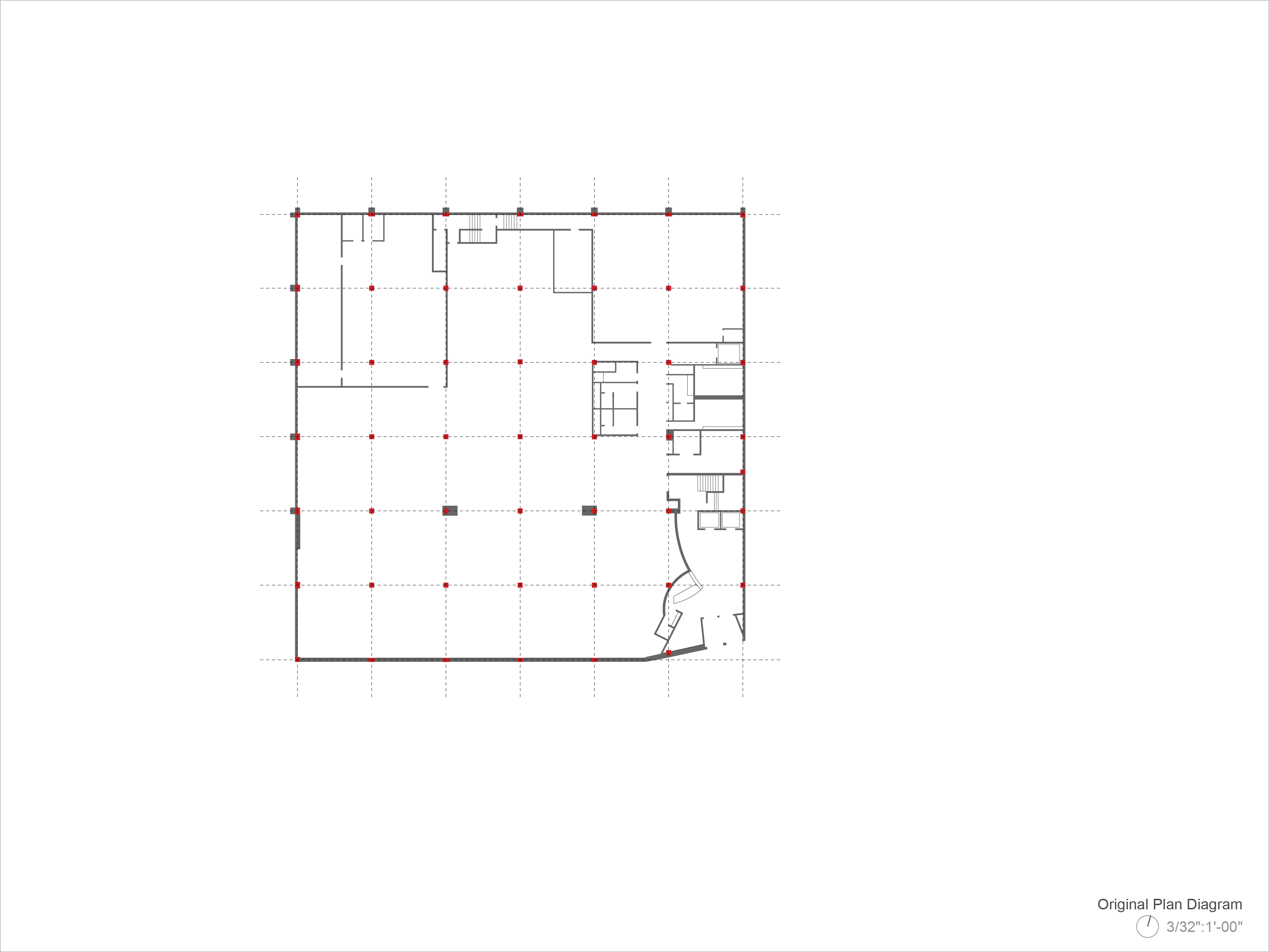 02. Original ISI Plan
02. Original ISI Plan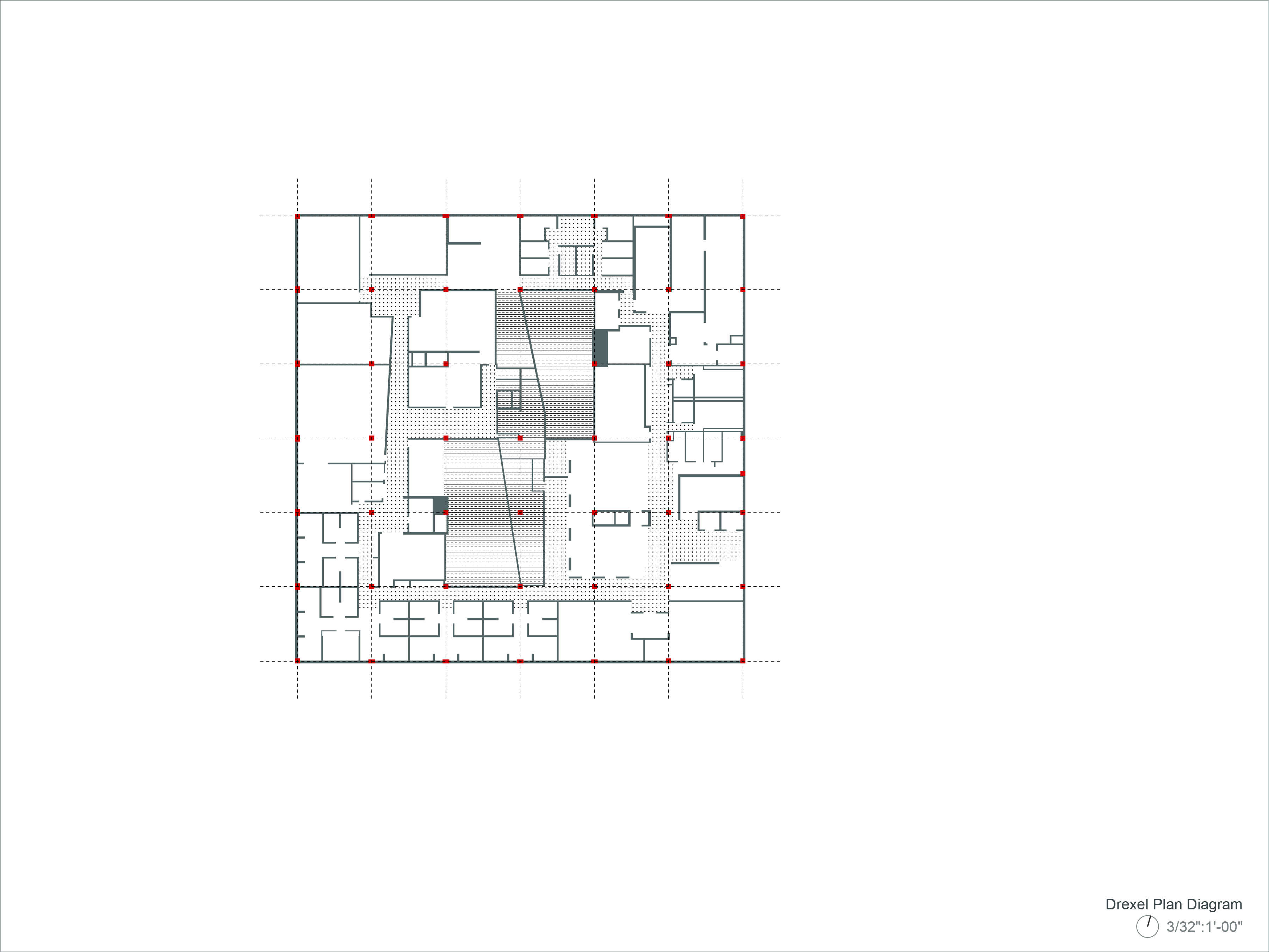
03. Drexel University Renovation
 04. Proposed “Doubled” Plan
04. Proposed “Doubled” Plan
05. The Public Path

06. Architetecture School Directory

01. 3 Sites

02. Shed Genealogy
 03. Original ISI Plan
03. Original ISI Plan
04. Drexel University Renovation
 05. Proposed “Doubled” Plan
05. Proposed “Doubled” Plan
06. The Public Path

07. Architetecture School Directory

01. Existing: The ISI Building
![]()
02. Model Genealogy (Detail)
![]()
03. A Model Genealogy

02. Model Genealogy (Detail)

03. A Model Genealogy

04. Proposal: Structural Model
![]()
05. Proposal: Structural Model
![]()
06. Structural Model Interior
![]()

05. Proposal: Structural Model

06. Structural Model Interior

07. A Collection of Surfaces

08. Surface Detail: Courtyards
![]()
09. Entrance Knuckle
![]()
10. Entrance Knuckle
![]()
11. Rear Facade Knuckle
![]()
12. Rear Facade Knuckle
![]()
13. Table Cloth
![]()
14. Presentation Case: Compound Strategies
![]()
15. Presentation Case: Views
![]() 16. Review Documentation
16. Review Documentation

09. Entrance Knuckle

10. Entrance Knuckle

11. Rear Facade Knuckle

12. Rear Facade Knuckle

13. Table Cloth

14. Presentation Case: Compound Strategies

15. Presentation Case: Views
 16. Review Documentation
16. Review DocumentationB.03
AN OPEN WORK
Type:
MIT Option Studio
Professor:
Enrique Walker
Team:
Isadora Dannin, Emma Pfeiffer, Clarence Yi-Hsien Lee
Date:
Fall 2019
The ISI Building, designed in 1979 as a commercial office space by Robert Venturi, Denise Scott Brown and Steve Izenour, is an archetypal “decorated shed”. The architects focused their design work on the street-facing graphic facade of the building, while the building sides and interior were kept as ugly and ordinary as possible. Venturi and Scott Brown intended this approach to produce an architecture amenable to future change: the building could be called - after Umberto Eco’s 1962 essay of the same name - an ‘open work’.
Our design doubles the square footage of the original building in order to test the actual capacity of an ‘open work’ to change. This doubling is complicated by the fact that Drexel University renovated the building in 2010 to house their architecture and design school. We decided to take up this fortuitous challenge and keep the Architecture School as the program for our test.
The proposal sandwiches the original 4 story square building between a new monumental billboard and a new construction 7 story rectangular building. The architecture school is flowed through by a vast new civic program, including an elementary school, daycare, library, cultural hall, gallery, artist studios, food court, garden center, and auditorium. This civic program is accessed by a continuous 15’ wide ramp that circulates in front of the original ISI facade and around a vast internal void carved out of the back of the original ISI structure.
The architecture school is interspersed between civic activities, charged by the juxtaposition of old and new building fragments, and the inverted surfaces of the original ISI’s facades. The monumental new billboard frames the original graphic facade of the ISI with a radical wash of indeterminate color - proposing a civic surface that activates the building’s new take on openness.