- JEFFREY LANDMAN DESIGNS - OBJECT - ROOM - BUILDING - TEXT -
B.04
MAAT/MRKT
Type:
MIT Option Studio
Professor:
Florian Idenburg
Date:
Spring 2020
The MAAT museum in Lisbon, Portugal, invited our studio to reconsider the role of the art museum as a civic institution. The MAAT is a public museum owned by the EDP Energy Group, Portugals’ largest energy provider. MAAT/MRKT asks: what is the relationship between the experience of art works and engagement in civic discourse? How can a building negotiate the conflict between a private institution’s fiscal and cultural ambitions?
The proposal takes on the form of a market. As a type of building, markets are agile and expansive: they spring up where they can. As self-governing places for the exchange of goods, markets set consumer values. But markets also make space on their edges for agonistic regulation and debate: this is where assets become cultural. MAAT/MRKT is a museum concept that aims to cultivate the market’s frictional edge.
The site is directly adjacent to a historic power station, owned by the EDP. An open series of free standing pavillion structures are arranged along a series of CMU shear walls. The pavillions are assembled from steel components re-purposed from the powerstation. The compression-ring roof structures of the pavillions are loaded with construction debris and calçada portuguesa - the traditional street pavers of Lisbon that are currently being replaced.
The pavillions aggregate to give a shady open plan. This in-between area is MAAT/MRKT’s provocation: if private institutions want to serve a public, they must register civic issues in spaces that are both loaded with value and universally accessible. MAAT/MRKT attempts to materialise, foreground and extend a contestable boundary between legislated art-space and indeterminate public-space.
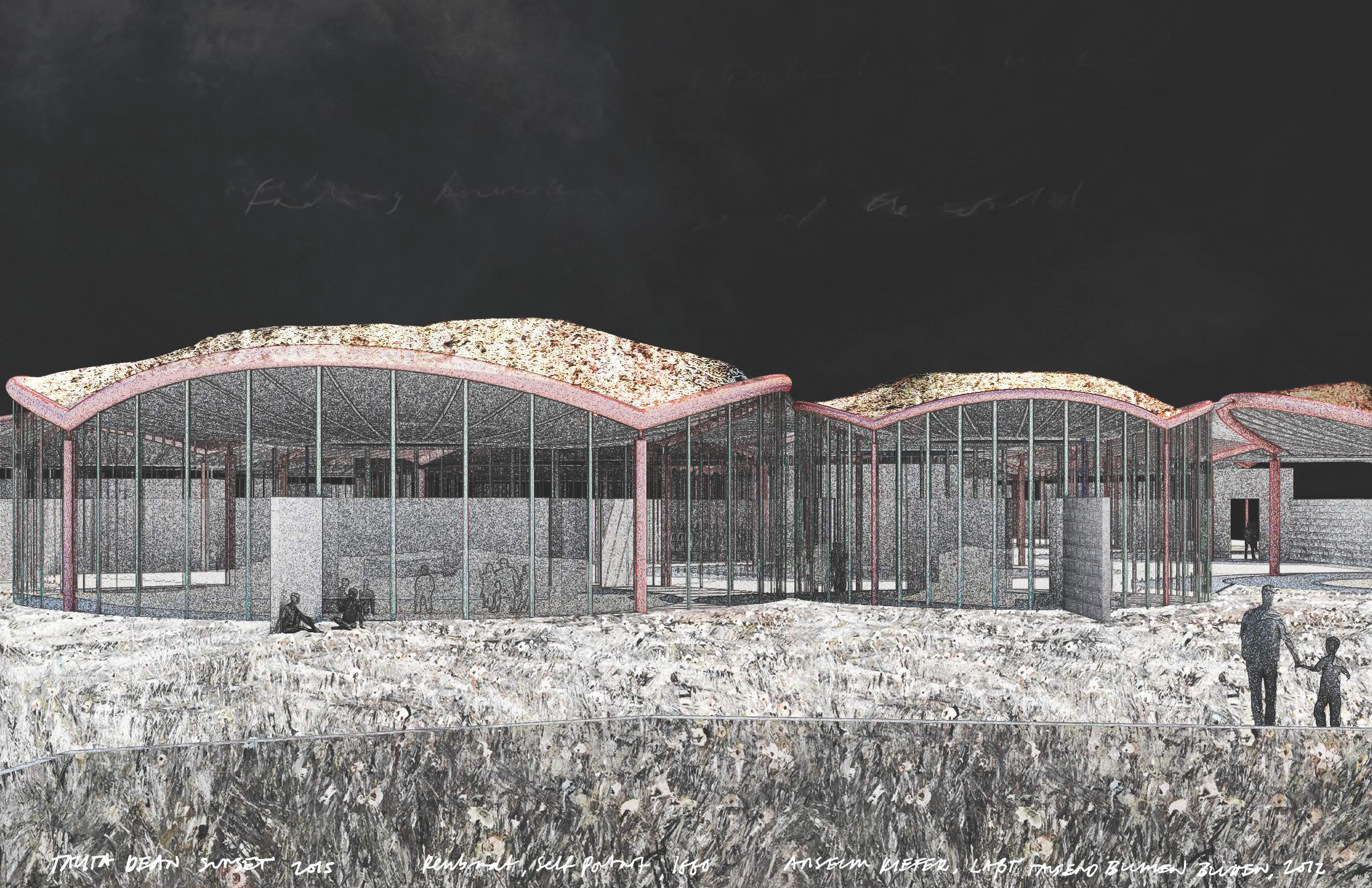
01. south view
![]()
02. waterfront view
![]()
03. interior view
![]()
04. bridge view
![]()
05. concept model
![]()
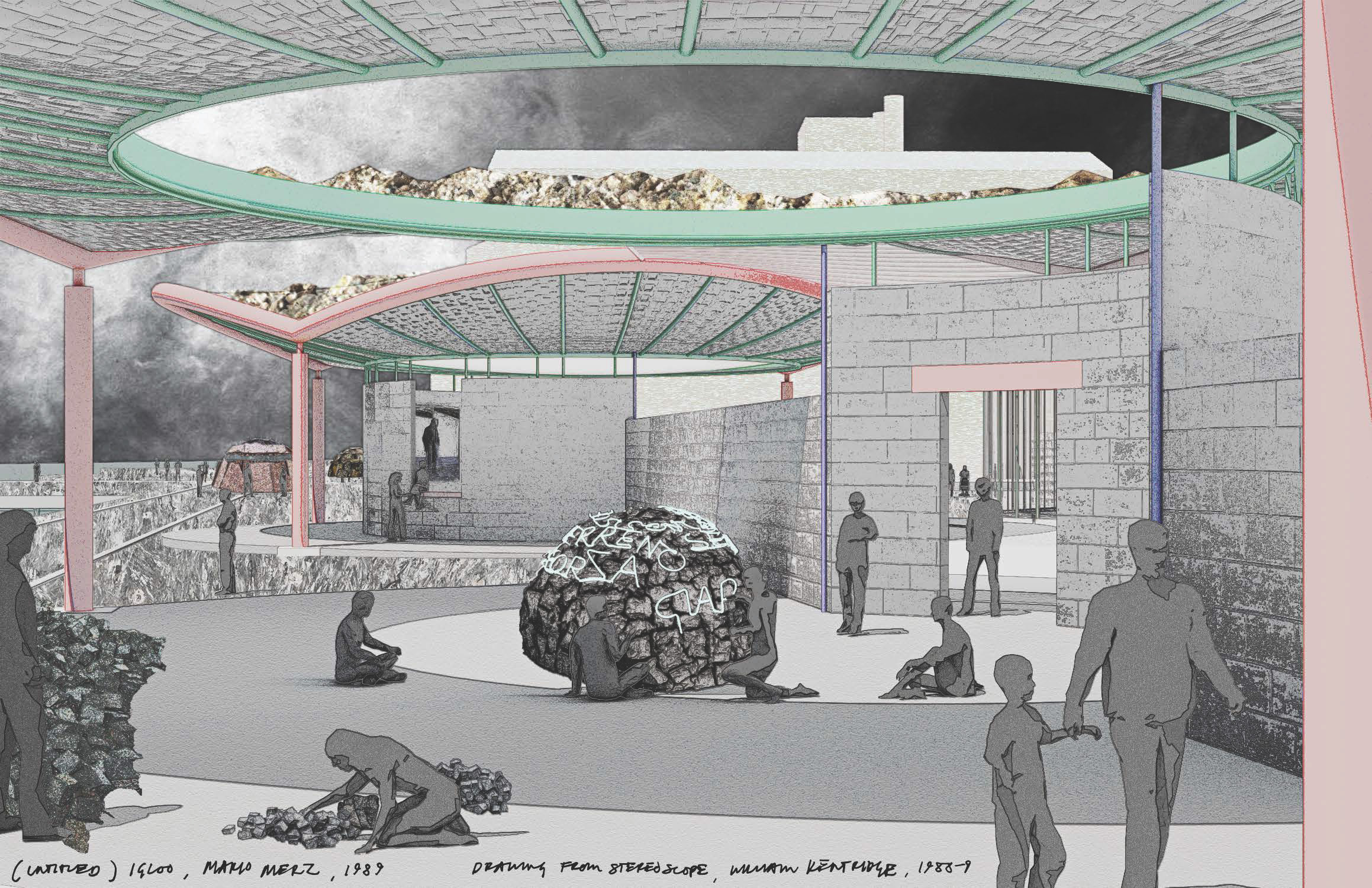
02. waterfront view

03. interior view

04. bridge view
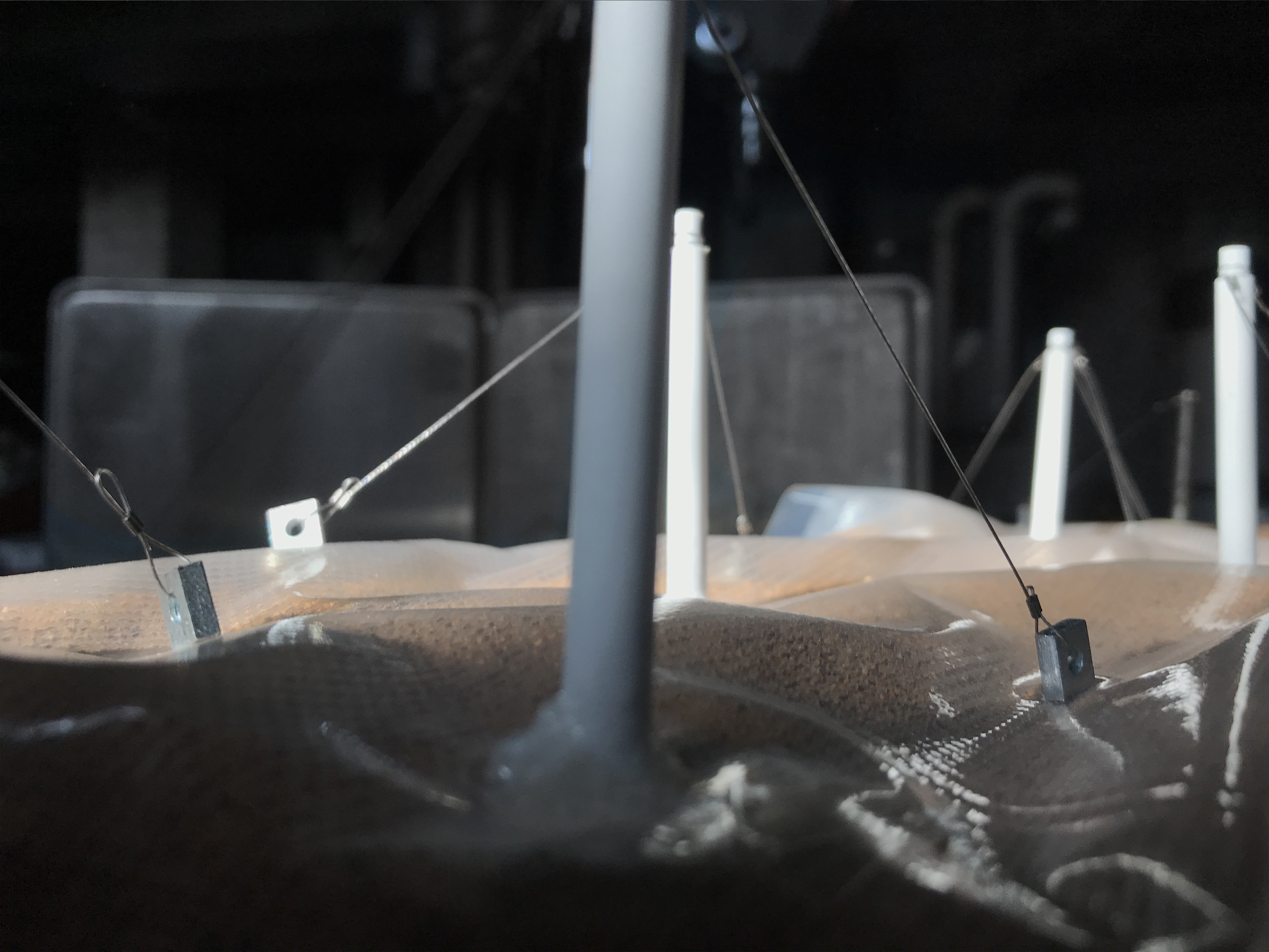
05. concept model

06. concept model
![]()
07. structural study: zero-sum columns
![]()
08. mutsuro sasaki study: tama diaphragm
![]() 09. mutsuro sasaki study: sendai flux column
09. mutsuro sasaki study: sendai flux column
![]() 01. plan
01. plan
![]()
02. plan
![]() 03. west section
03. west section
![]()
04. structural diagrams
![]()
05. concept sketch
![]()
06. concept sketch
![]()
07. repurposed parts
![]()
08. repurposed ballast
![]() 09. module model
09. module model
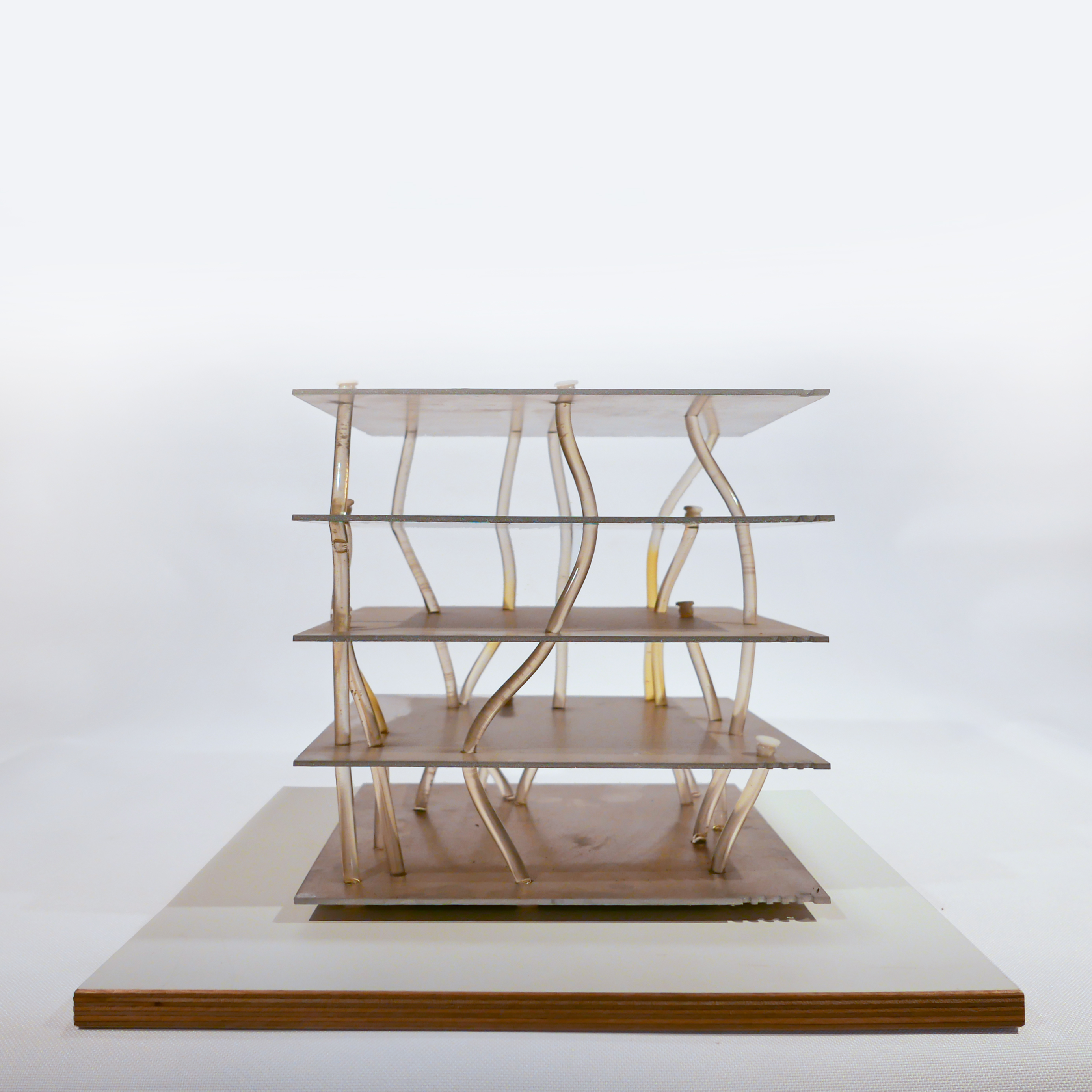
07. structural study: zero-sum columns
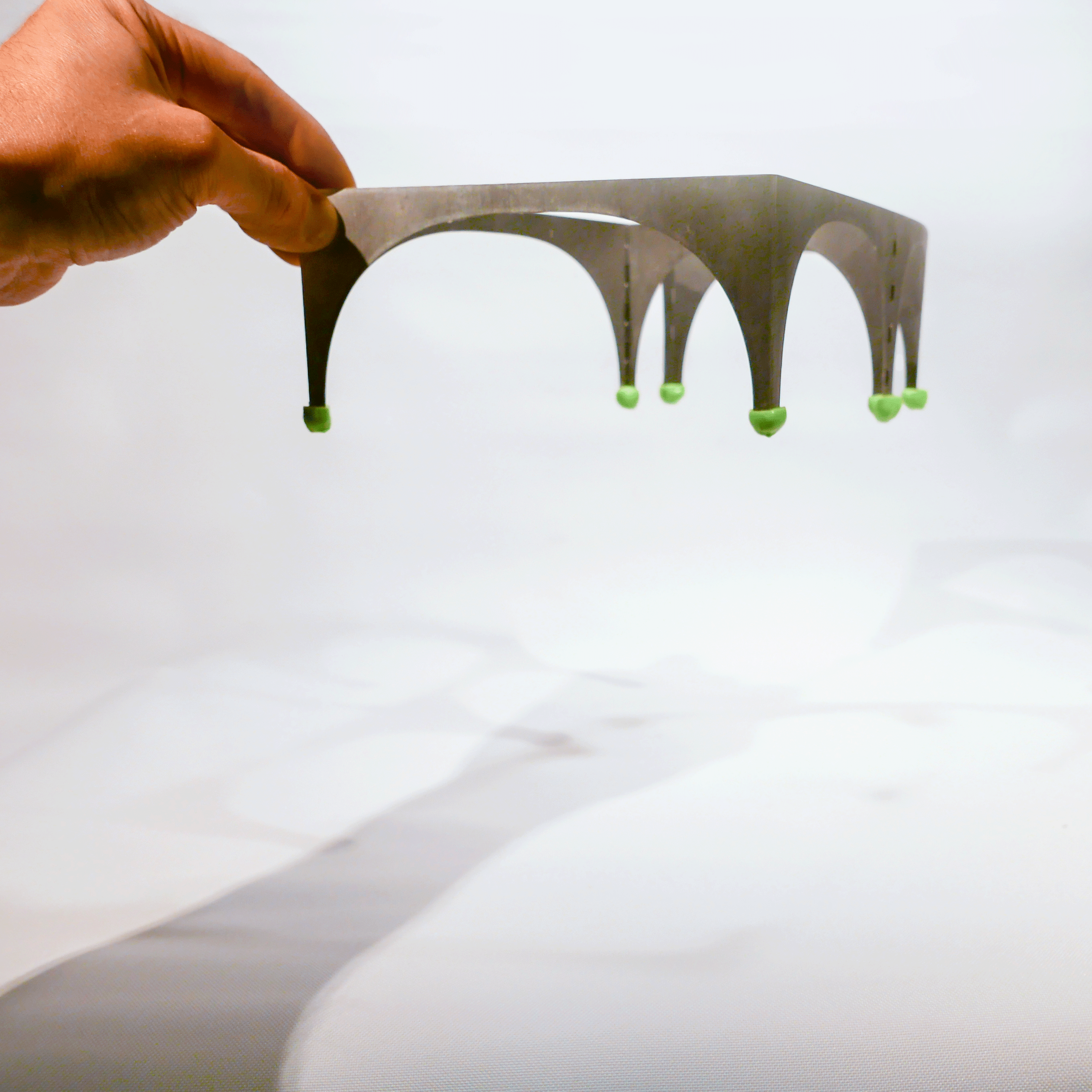
08. mutsuro sasaki study: tama diaphragm
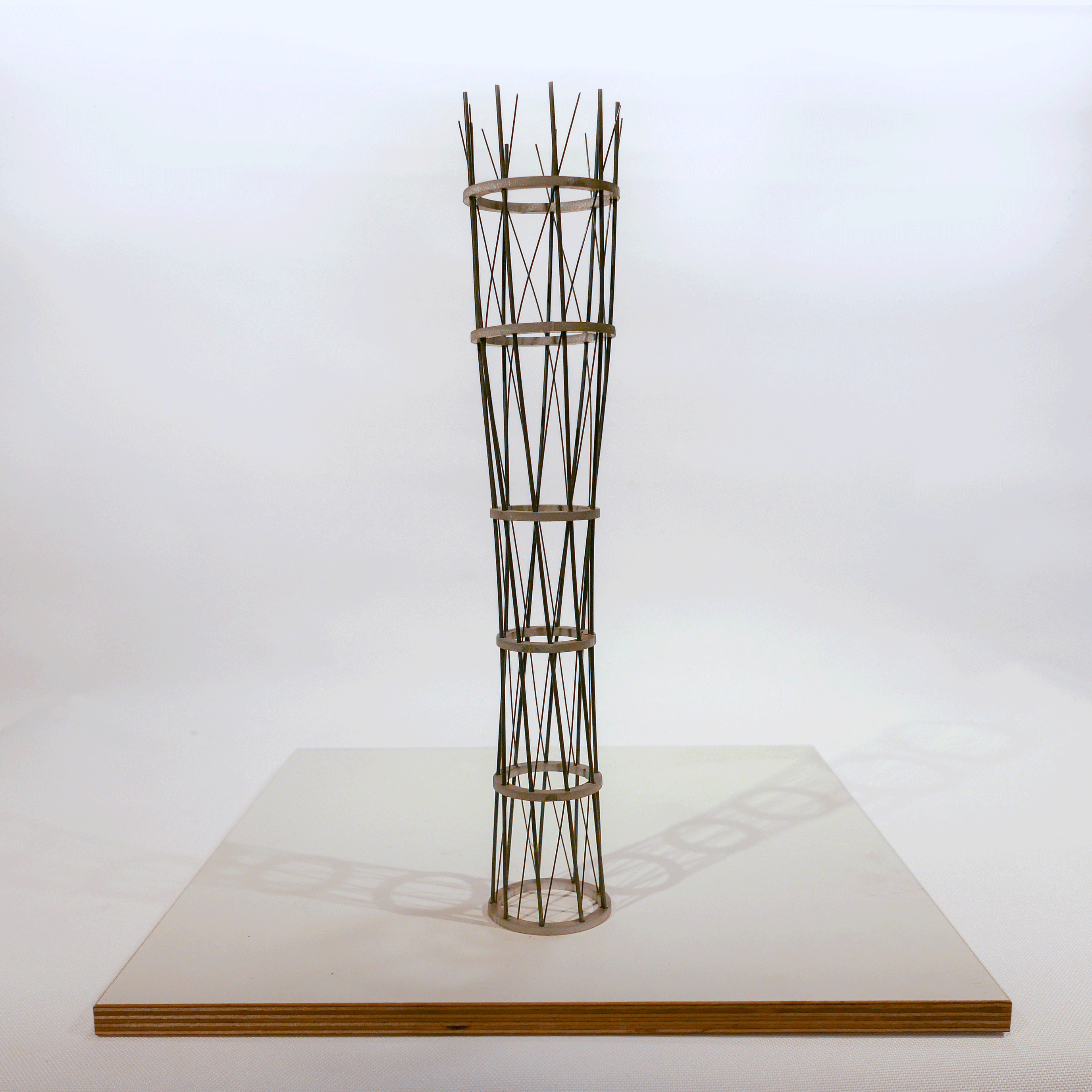 09. mutsuro sasaki study: sendai flux column
09. mutsuro sasaki study: sendai flux column
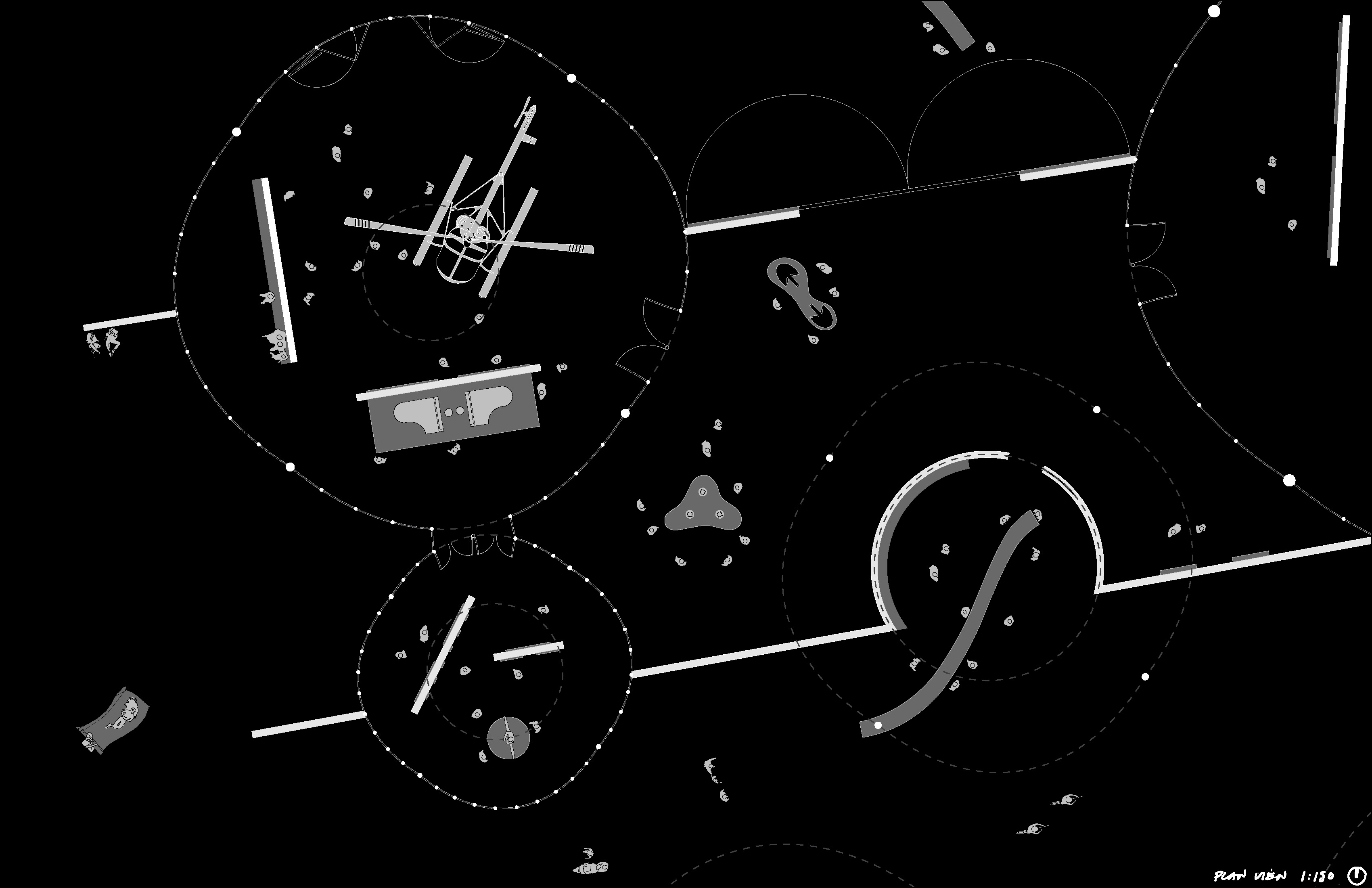 01. plan
01. plan
02. plan
 03. west section
03. west section
04. structural diagrams

05. concept sketch

06. concept sketch

07. repurposed parts

08. repurposed ballast
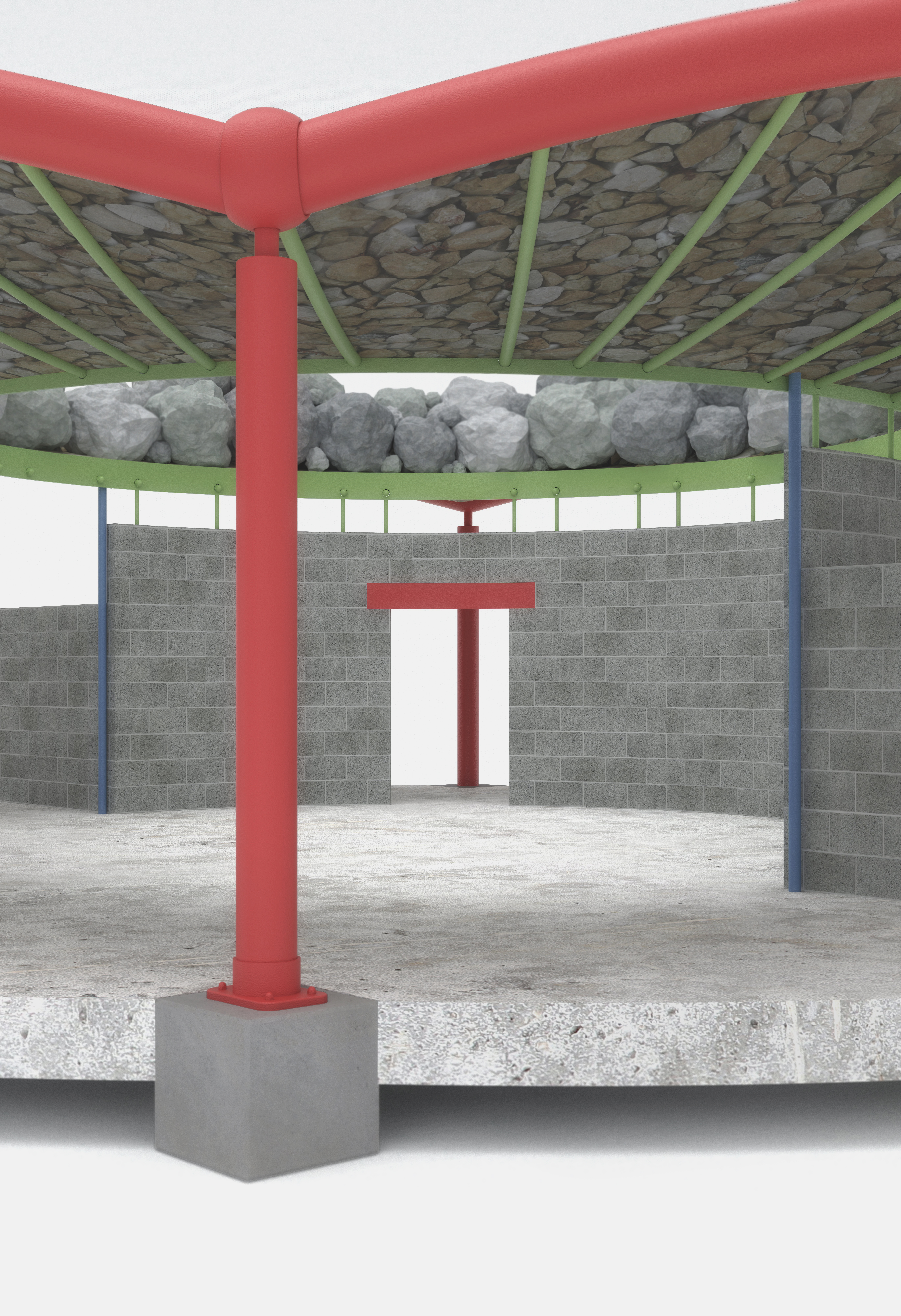 09. module model
09. module model
B.04
MAAT/MRKT
Type:
MIT Option Studio
Professor:
Florian Idenburg
Date:
Spring 2020
The MAAT museum in Lisbon, Portugal, invited our studio to reconsider the role of the art museum as a civic institution. The MAAT is a public museum owned by the EDP Energy Group, Portugals’ largest energy provider. MAAT/MRKT asks: what is the relationship between the experience of art works and engagement in civic discourse? How can a building negotiate the conflict between a private institution’s fiscal and cultural ambitions?
The proposal takes on the form of a market. As a type of building, markets are agile and expansive: they spring up where they can. As self-governing places for the exchange of goods, markets set consumer values. But markets also make space on their edges for agonistic regulation and debate: this is where assets become cultural. MAAT/MRKT is a museum concept that aims to cultivate the market’s frictional edge.
The site is directly adjacent to a historic power station, owned by the EDP. An open series of free standing pavillion structures are arranged along a series of CMU shear walls. The pavillions are assembled from steel components re-purposed from the powerstation. The compression-ring roof structures of the pavillions are loaded with construction debris and calçada portuguesa - the traditional street pavers of Lisbon that are currently being replaced.
The pavillions aggregate to give a shady open plan. This in-between area is MAAT/MRKT’s provocation: if private institutions want to serve a public, they must register civic issues in spaces that are both loaded with value and universally accessible. MAAT/MRKT attempts to materialise, foreground and extend a contestable boundary between legislated art-space and indeterminate public-space.

01. south view
![]()
02. waterfront view
![]()
03. interior view
![]()
04. bridge view
![]()
05. concept model
![]()

02. waterfront view

03. interior view

04. bridge view

05. concept model

06. concept model
![]()
07. structural study: zero-sum columns
![]()
08. mutsuro sasaki study: tama diaphragm
![]() 09. mutsuro sasaki study: sendai flux column
09. mutsuro sasaki study: sendai flux column

07. structural study: zero-sum columns

08. mutsuro sasaki study: tama diaphragm
 09. mutsuro sasaki study: sendai flux column
09. mutsuro sasaki study: sendai flux column

01. plan
![]()

02. plan
![]()

03. west section
![]()
04. structural diagrams
![]()
05. concept sketch
![]()
06. concept sketch
![]()

04. structural diagrams

05. concept sketch

06. concept sketch

07. repurposed parts
![]()
08. repurposed ballast
![]() 09. module model
09. module model

08. repurposed ballast
 09. module model
09. module model