- JEFFREY LANDMAN DESIGNS - OBJECT - ROOM - BUILDING - TEXT -
Ø.06
THE KNOWLEDGE OF LIFE
Type:
Artist Collaboration
Role:
Design, Fabrication
With:
Christine Davis
Date:
2016
The Canadian artist Christine Davis asked me to design a structure to house The Knowledge of Life: Recto. The work is a series of 72 collaged tablets. The collages are a disruptive alteration of Oliver Byrne’s famous 1847 edition of Euclid’s Geometries.
In response to the work, I designed a folding screen that subverts traditional rail and stile joinery. The collages are mounted to tablets that become the opposite of traditional floating panel in a door or window assembly.
A simple passive hinge allows complex folded relationships between the various frames. The hinge nonetheless required some very challengfing joinery.
The complete structure has 48 subframes housed in 24 outer frames, forming a recombinant, transformative architecture object.
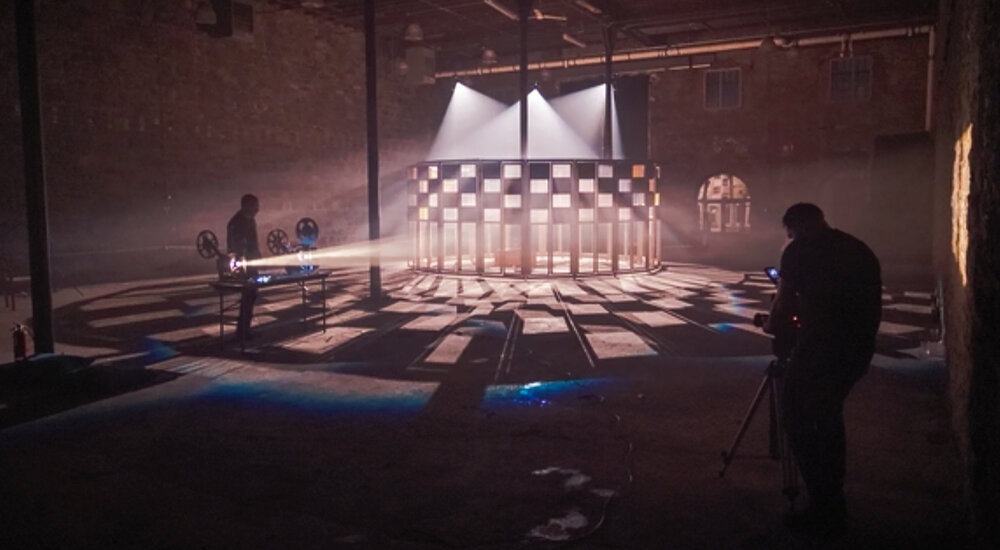
01. installation view
 02. installation view
02. installation view
03. installation view
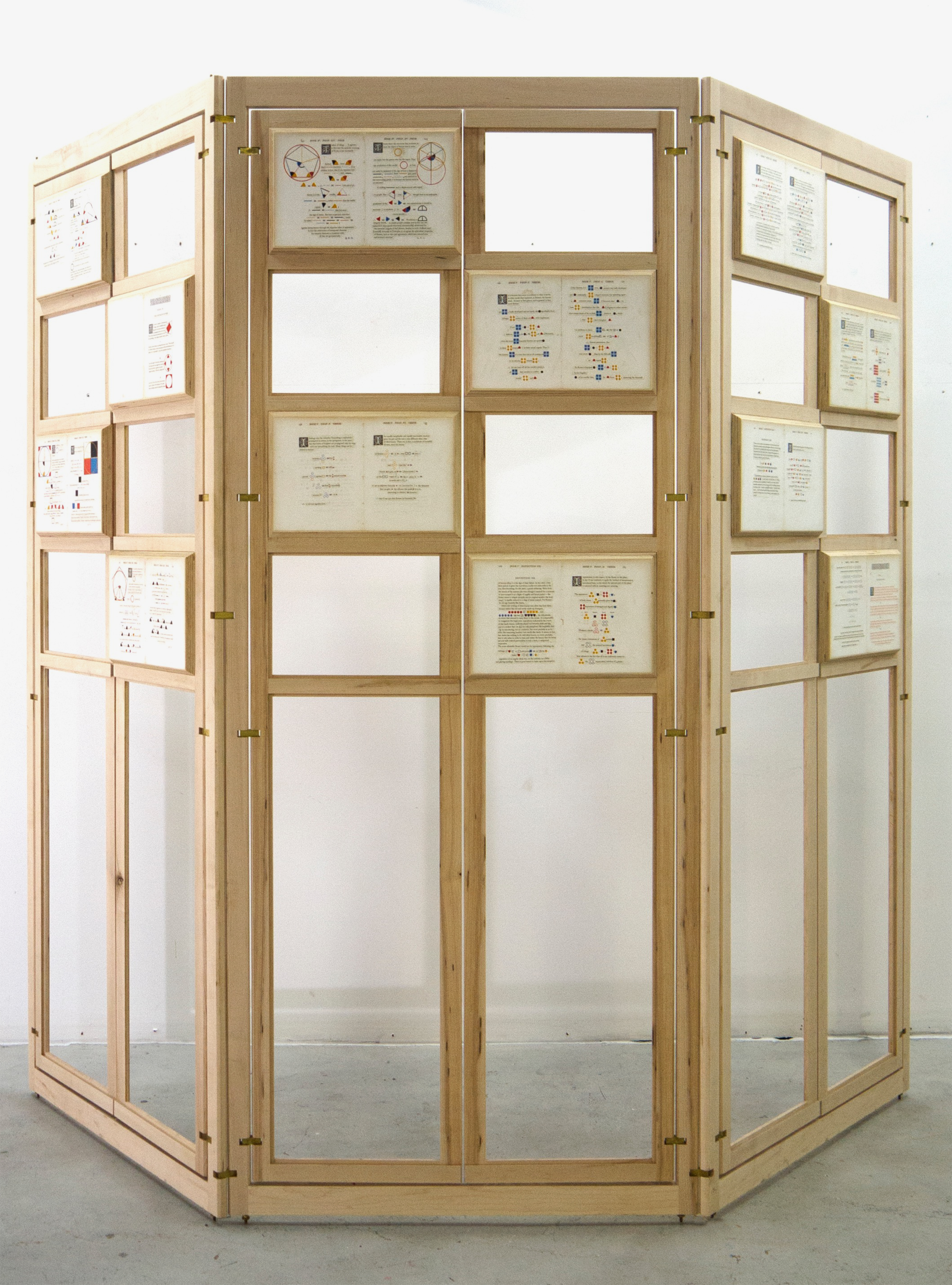
04. prototype
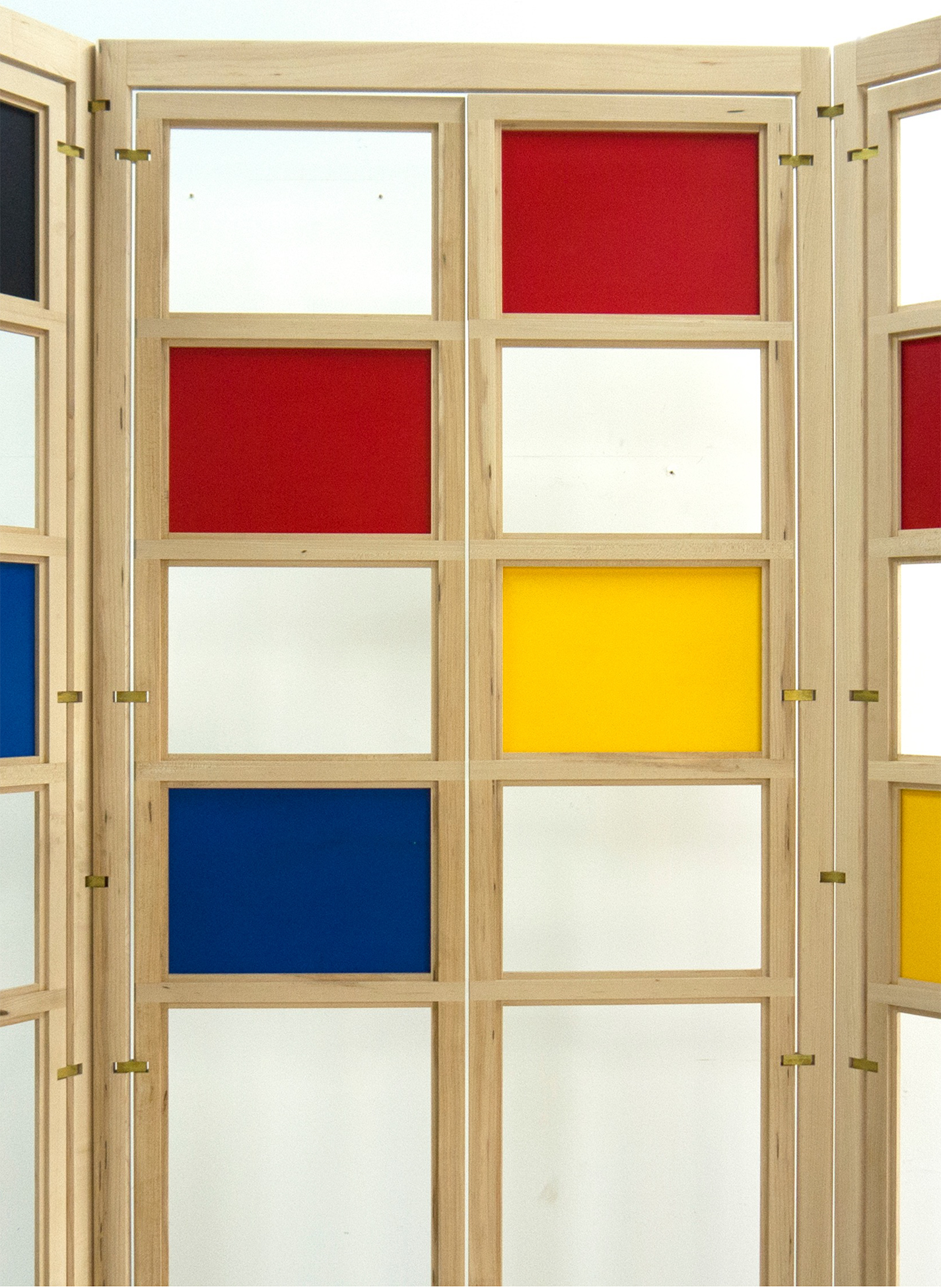
05. prototype detail
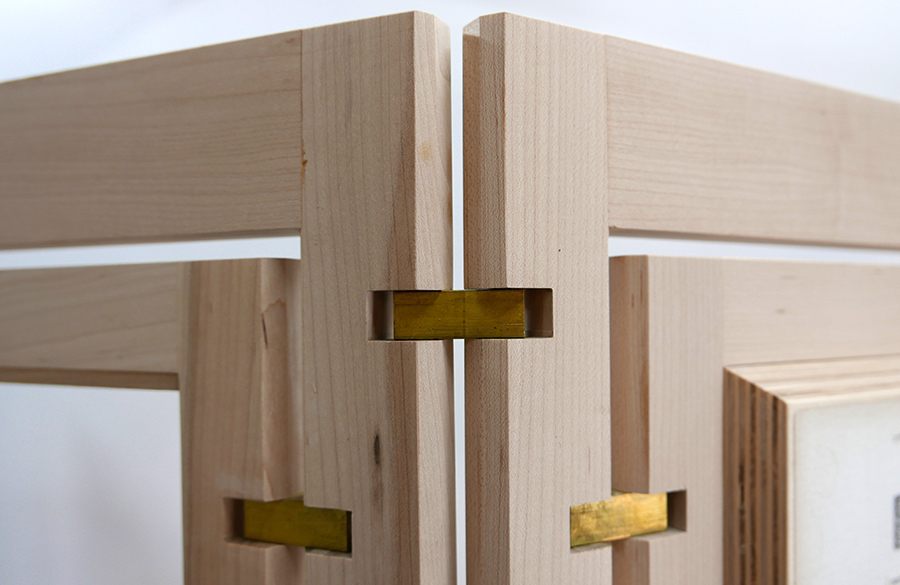
06. prototype detail
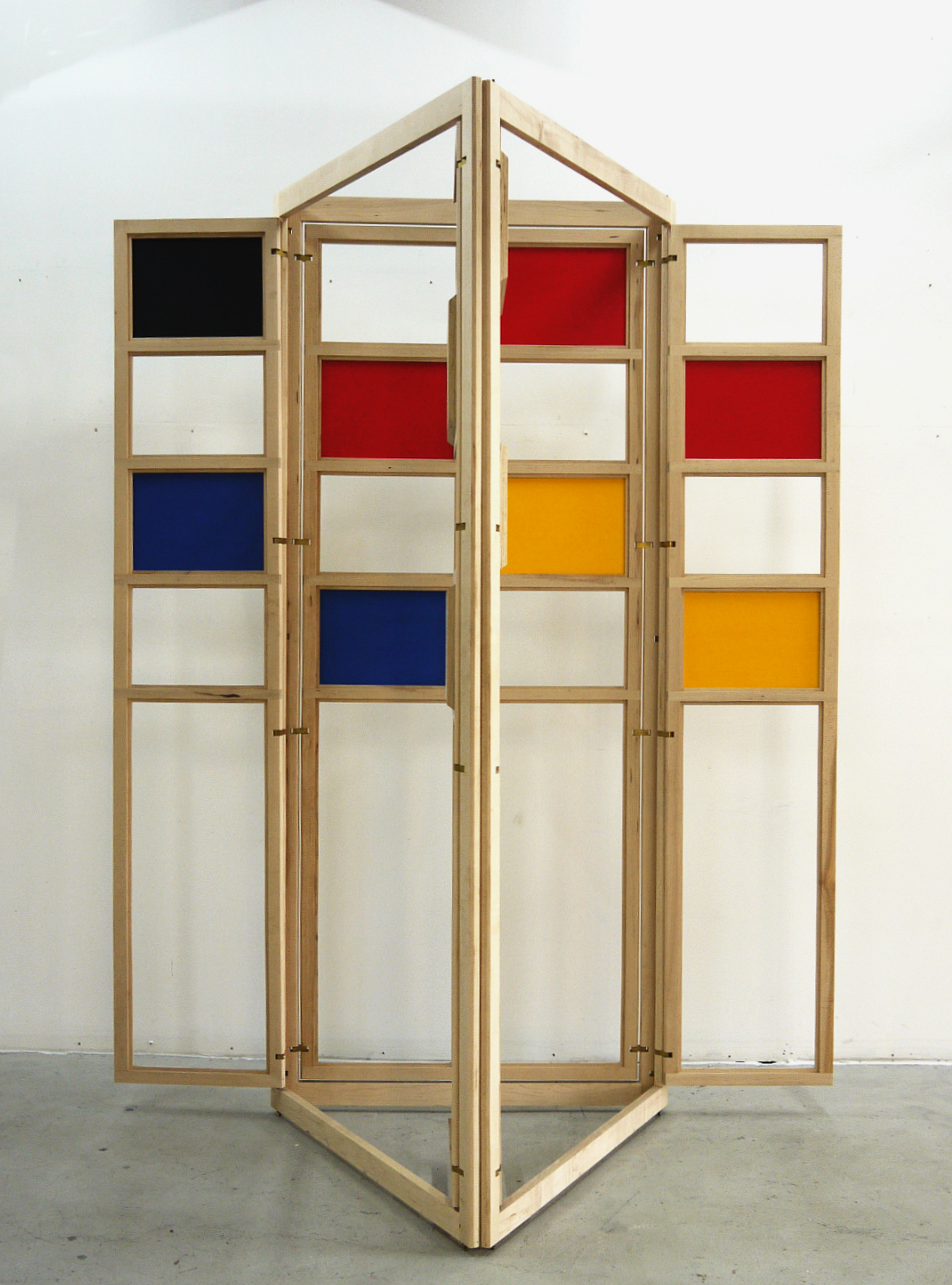
07. prototype arrangement
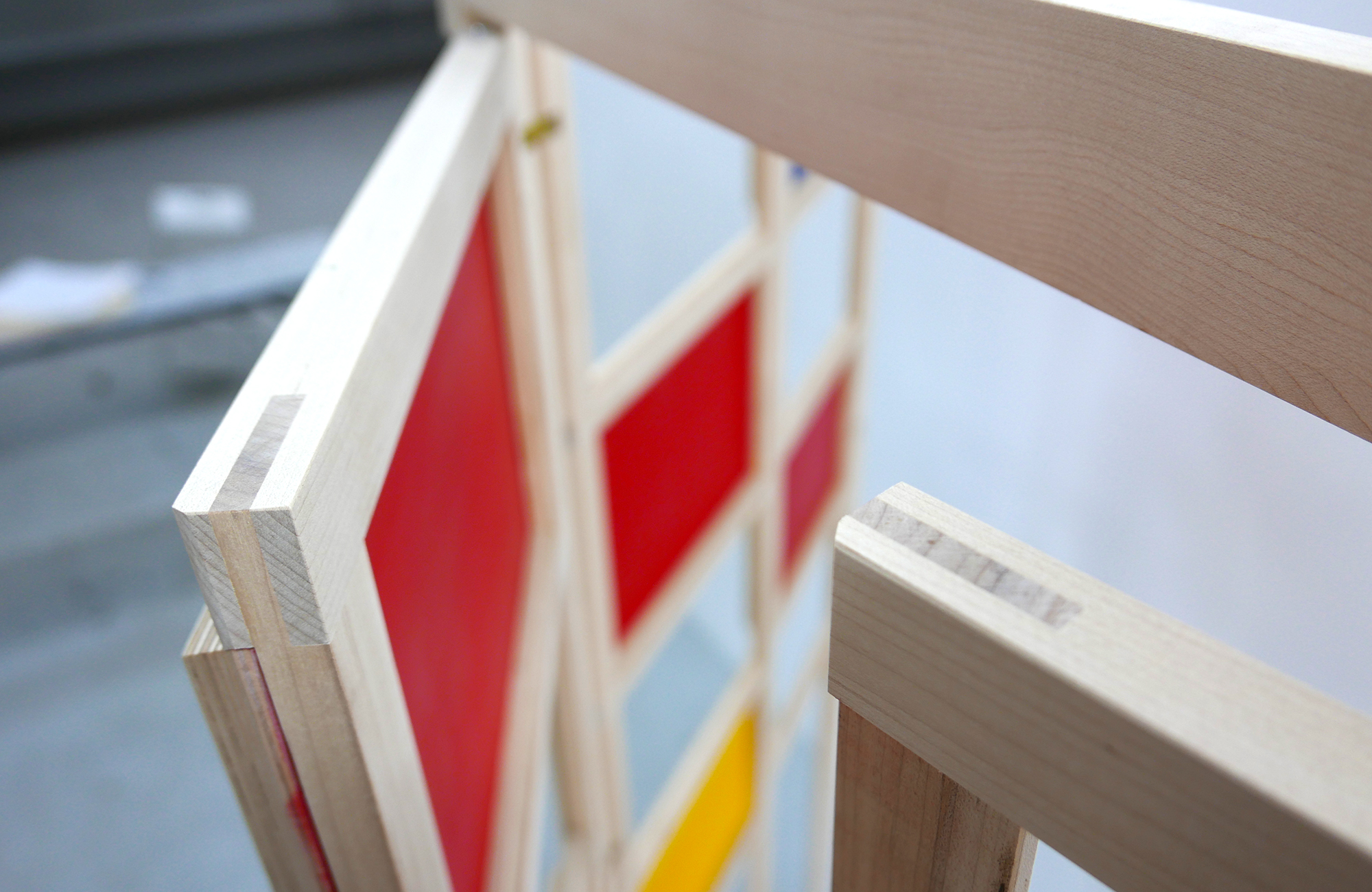
08. prototype detail
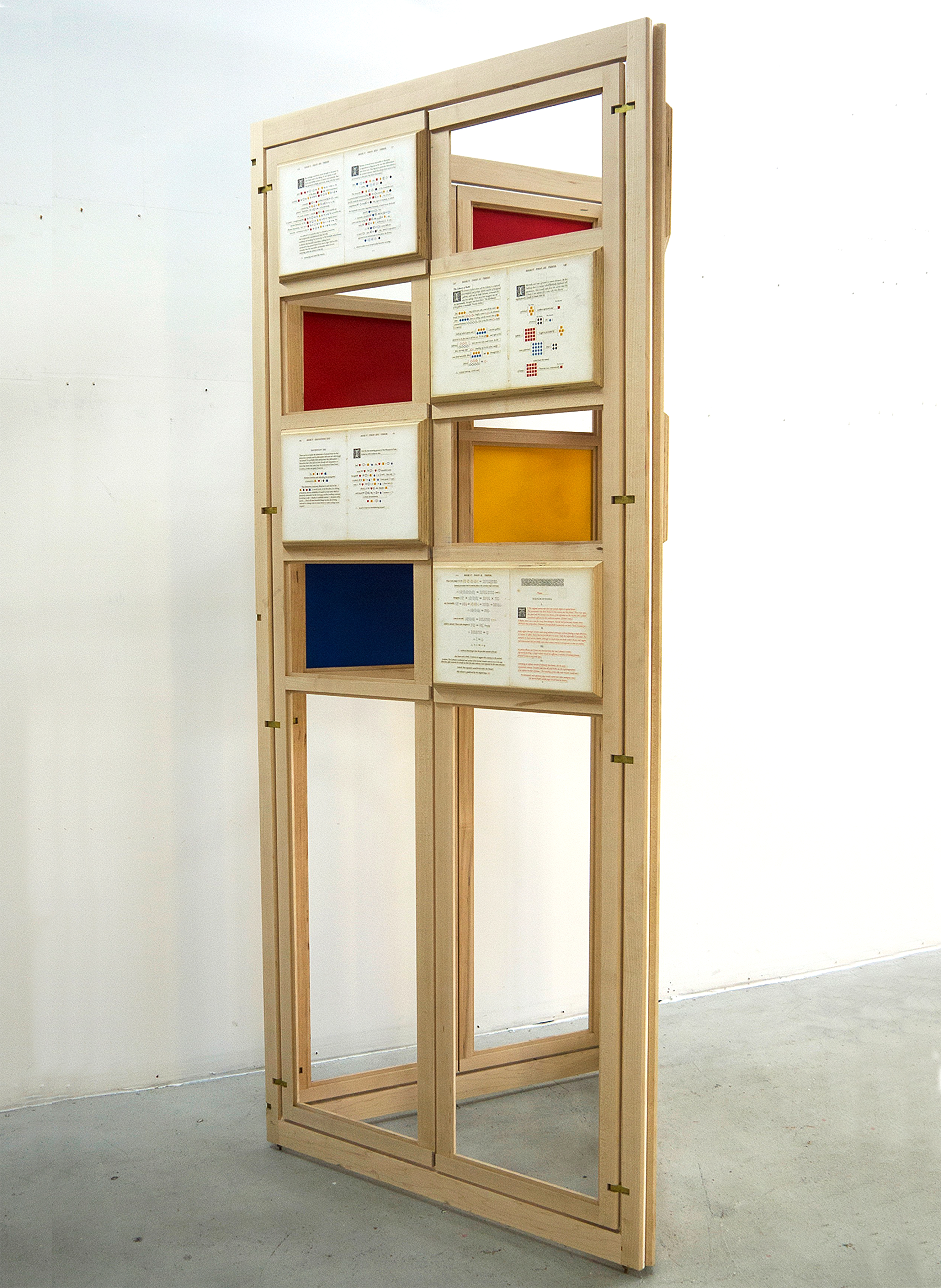
09. prototype arrangement
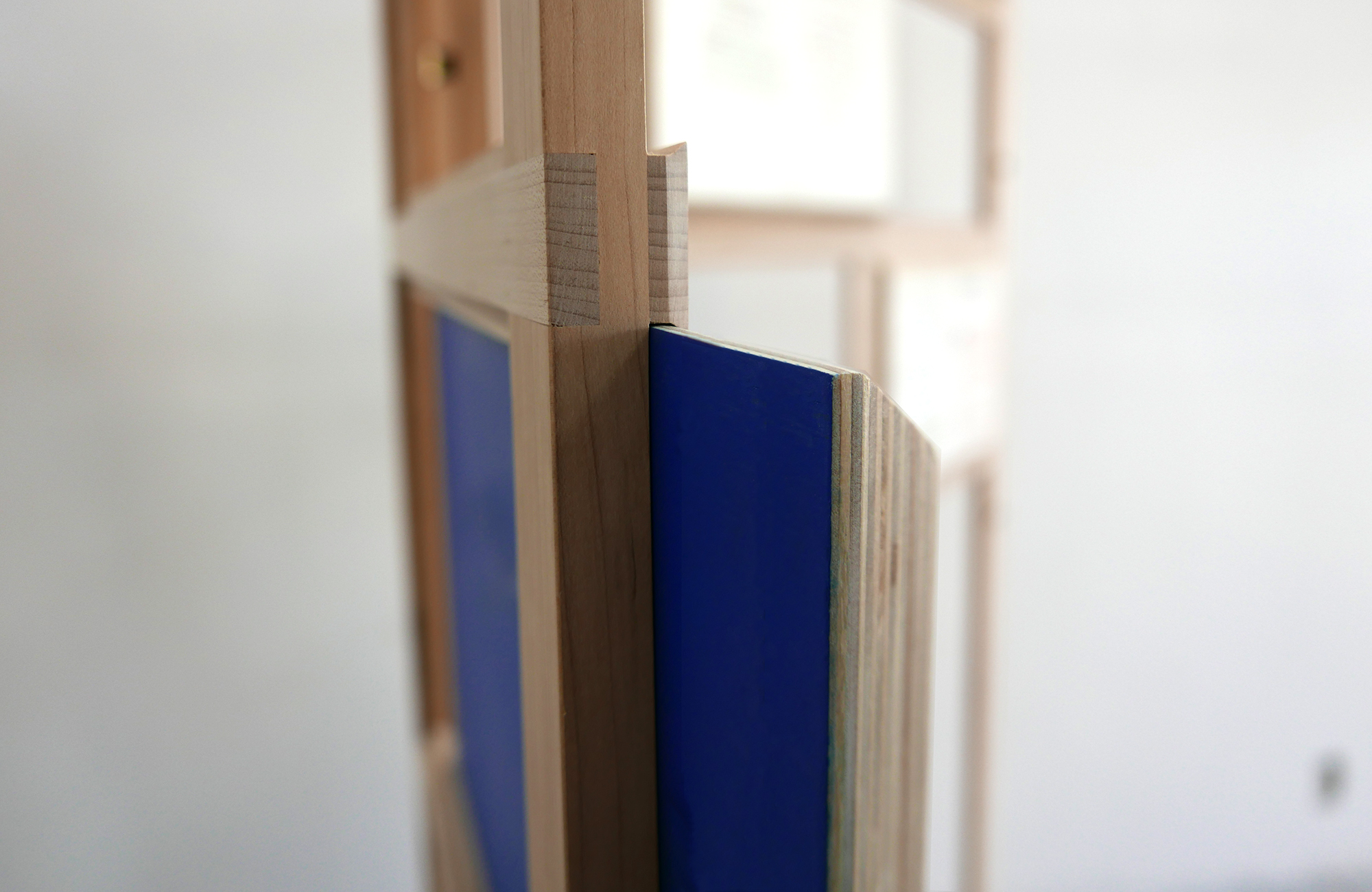
10. prototype detail
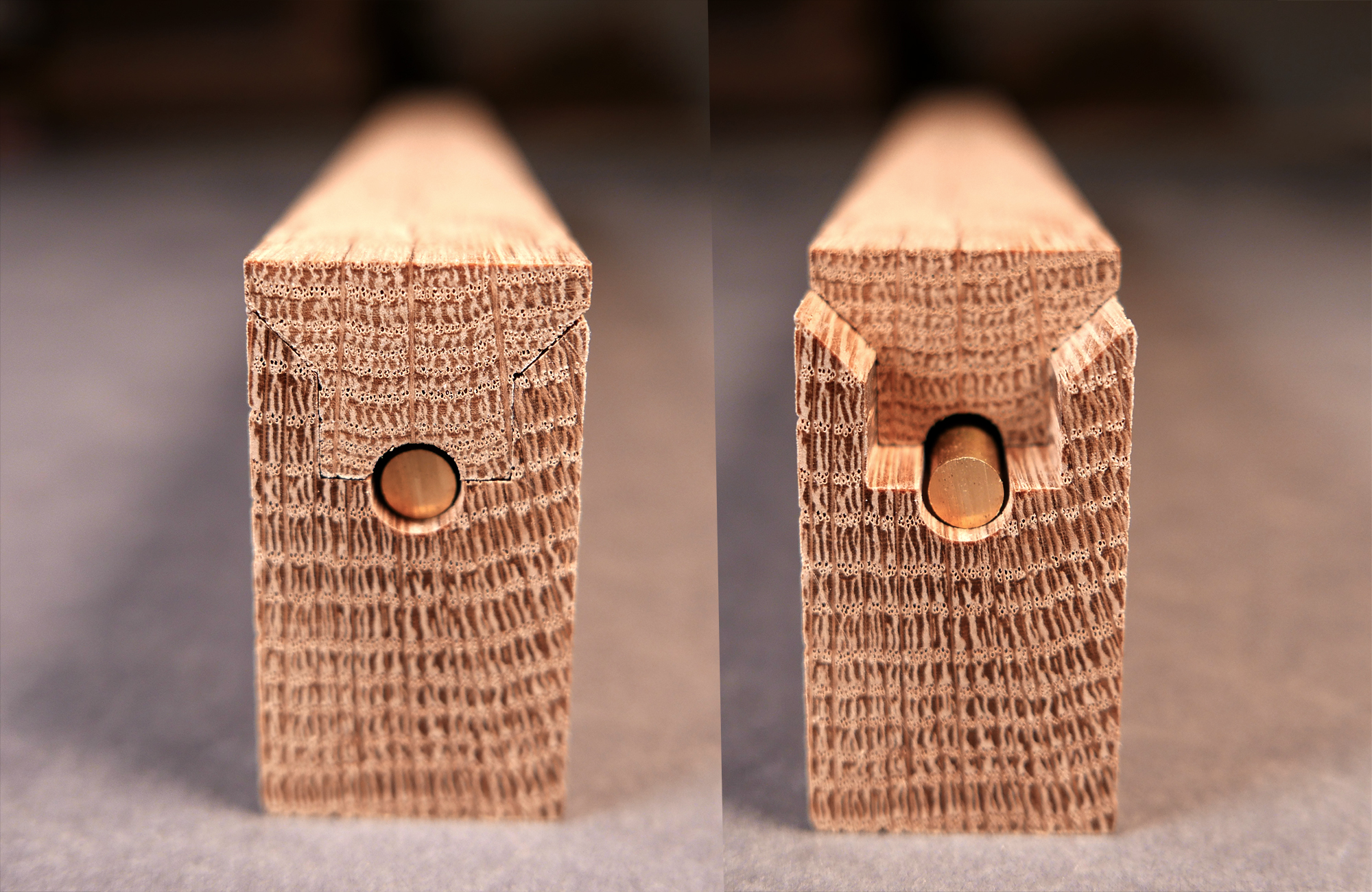
11. hinge study
 11. hinge study
11. hinge study
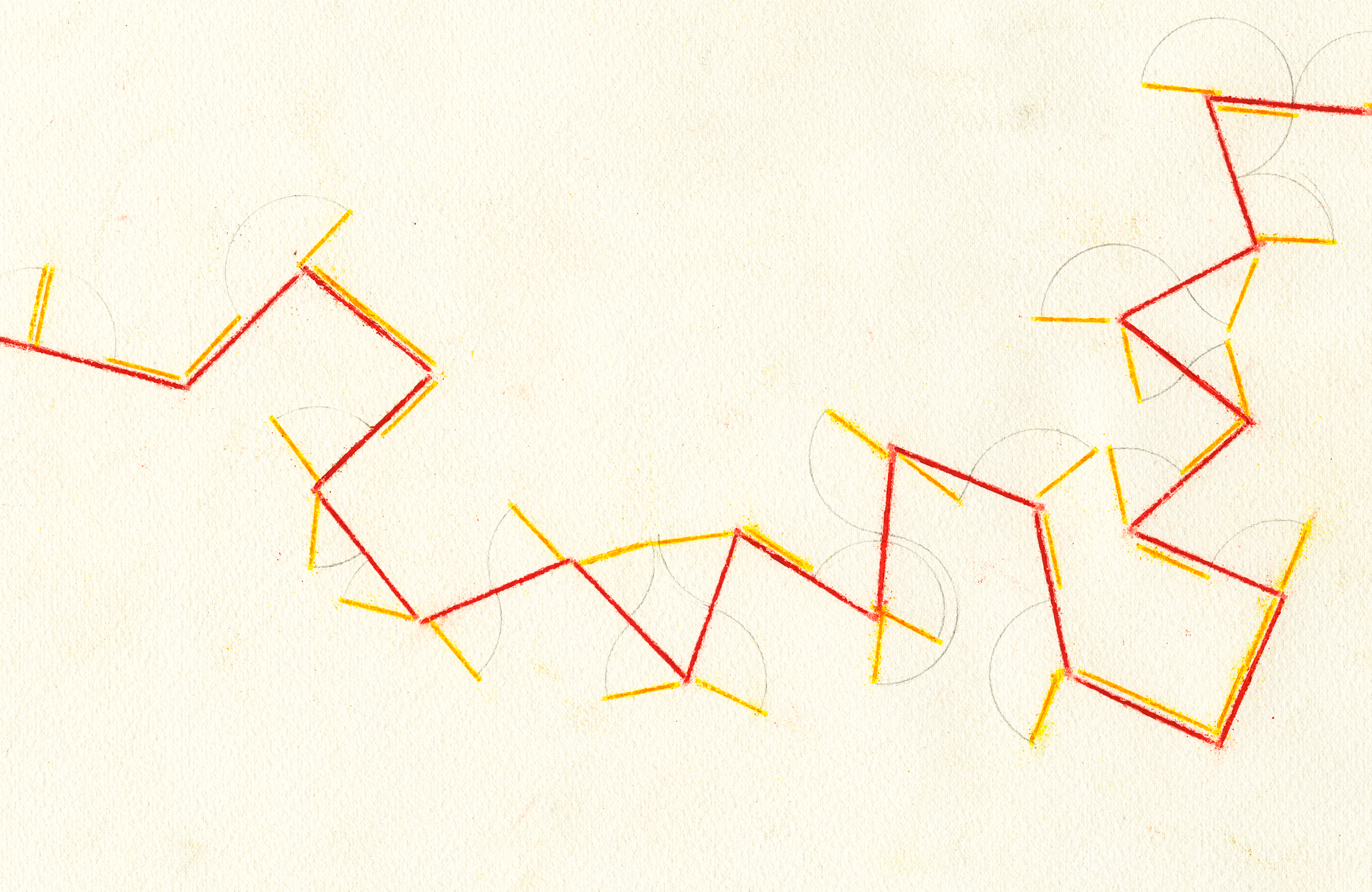
01. conceptual plan
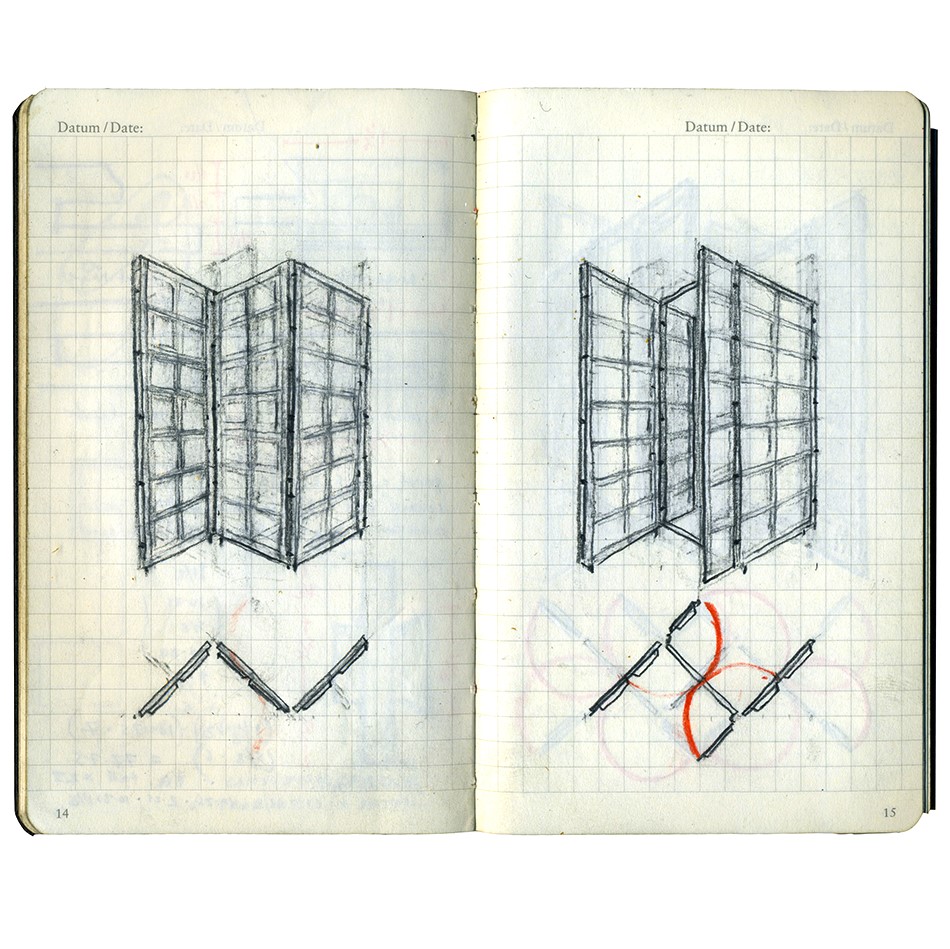 02. concept sketch
02. concept sketch 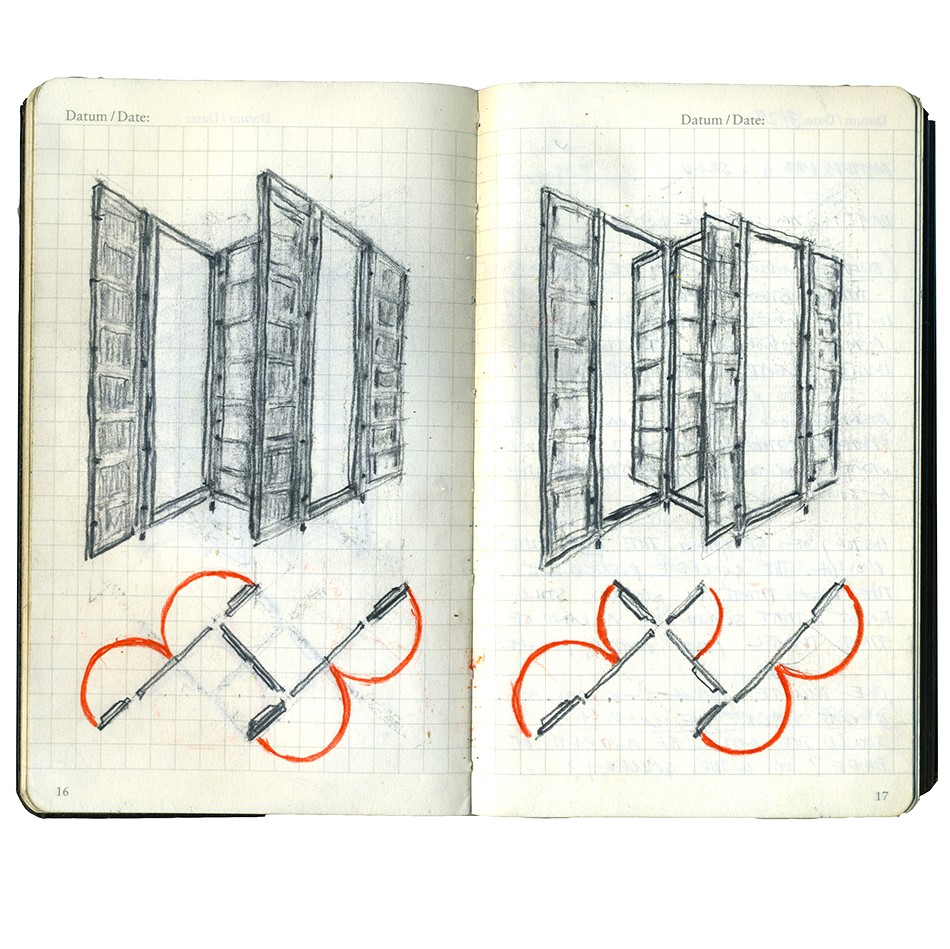 03. concept sketch
03. concept sketch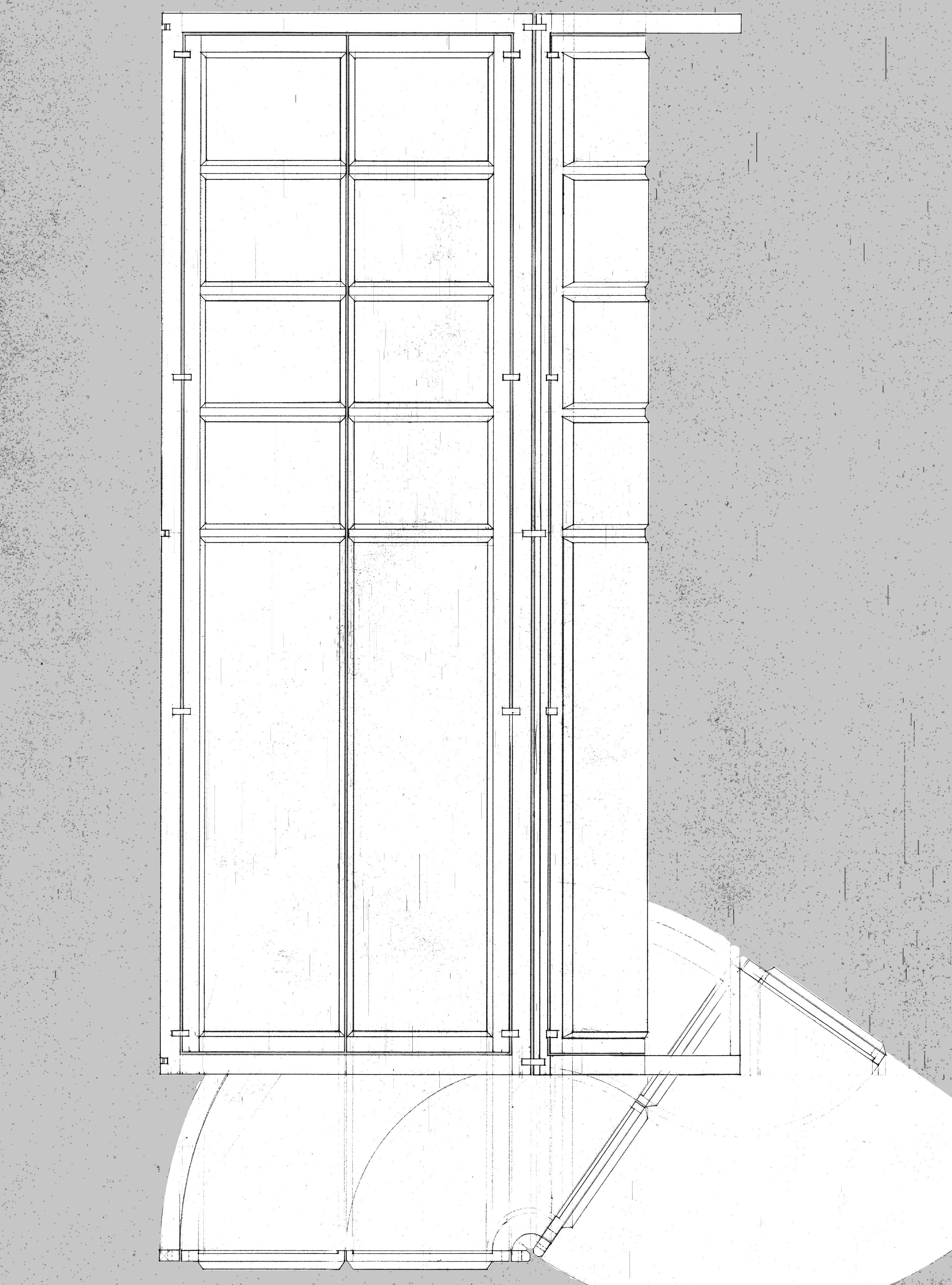
04. elevation and plan
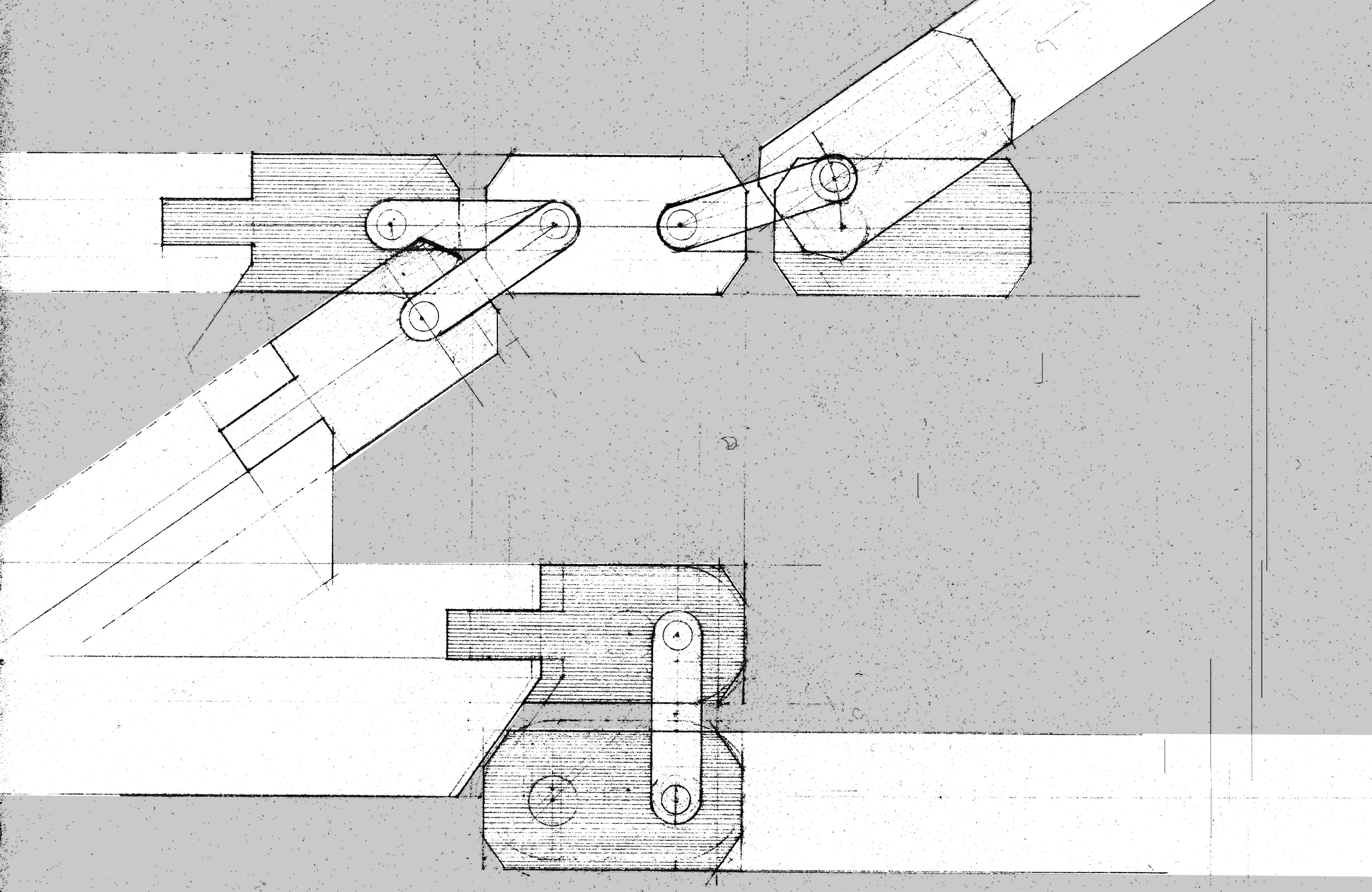
05. hinge detail

06. knolled parts
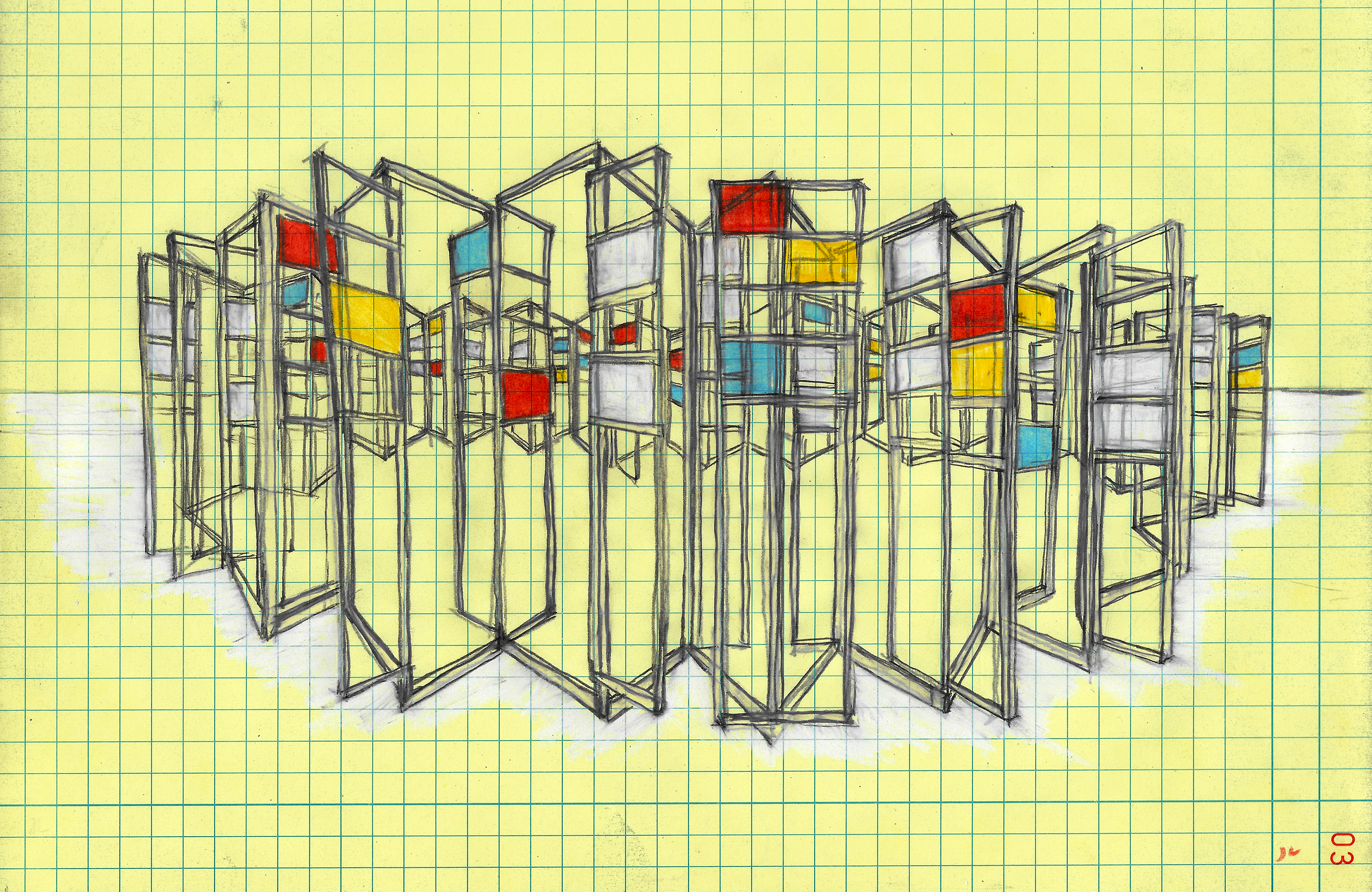
07. perspective sketch
Ø.06
THE KNOWLEDGE OF LIFE
Type:
Artist Collaboration
Role:
Design, Fabrication
With:
Christine Davis
Date:
2016
The Canadian artist Christine Davis asked me to design a structure to house The Knowledge of Life: Recto. The work is a series of 72 collaged tablets. The collages are a disruptive alteration of Oliver Byrne’s famous 1847 edition of Euclid’s Geometries.
In response to the work, I designed a folding screen that subverts traditional rail and stile joinery. The collages are mounted to tablets that become the opposite of traditional floating panel in a door or window assembly.
A simple passive hinge allows complex folded relationships between the various frames. The hinge nonetheless required some very challengfing joinery.
The complete structure has 48 subframes housed in 24 outer frames, forming a recombinant, transformative architecture object.

01. installation view
![]() 02. installation view
02. installation view
![]()
03. installation view
 02. installation view
02. installation view

03. installation view

04. prototype

05. prototype detail
![]()
06. prototype detail

06. prototype detail

07. prototype arrangement
![]()
08. prototype detail
![]()
09. prototype arrangement
![]()
10. prototype detail
![]()
11. hinge study
![]()

08. prototype detail

09. prototype arrangement

10. prototype detail

11. hinge study


01. conceptual plan
 02. concept sketch
02. concept sketch
 03. concept sketch
03. concept sketch

04. elevation and plan

05. hinge detail

06. knolled parts

07. perspective sketch